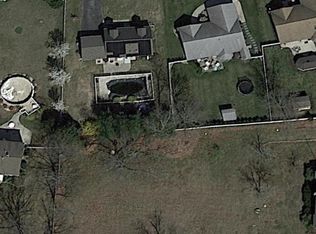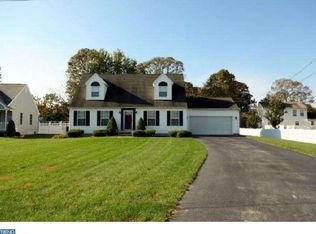Sold for $520,000 on 11/17/23
$520,000
711 N Chew Rd, Hammonton, NJ 08037
5beds
2,840sqft
Single Family Residence
Built in 1978
0.46 Acres Lot
$588,300 Zestimate®
$183/sqft
$3,396 Estimated rent
Home value
$588,300
$559,000 - $618,000
$3,396/mo
Zestimate® history
Loading...
Owner options
Explore your selling options
What's special
Completely remodeled 5 bed 2.5 bath home in Hammonton. Sitting on just shy of a half acre and Over 2800 =/- sq ft of living space with 2 car attached garage and one car detached garage with must see finished lower level. This home features beautiful refinished hardwood floors and open foyer. Open Floor plan with plenty of natural light that allows you to see from one side of the home to the other. The upper level has all HW floors, open concept, new recessed lighting with Formal Dining and large family room. Brand new kitchen featuring a butcher block island, quartz countertops, customized tile backsplash, slow close white colored cabinets with upgraded hardware, stainless appliances, and large pantry for storage. Off the living room you will find a master bedroom with a full master bathroom. Master bath has gorgeous vanity, tile and custom glass shower. There are two additional nice size bedrooms with refinished hardwood floors, a completely updated family bathroom completes this level. Downstairs is a huge great room perfect for entertaining and family gatherings. This room features a custom bar, wood burning fireplace, and a custom circular couch that is a show stopper. The great room has brand new flooring, paint, recessed lighting, custom trim. This level features two additional bedrooms with brand new carpet. This level also includes a beautiful half bath with linen closet. Off the great room is a large laundry room/mud room that has a utility sink and plenty of room for storage. The mud room leads to the oversized two car garage with automatic door openers and back patio and fenced in area. Additional exterior features include detached garage with electric and overhead door for extra storage. Close to downtown with fine dining and shopping. Minutes to WHP, BHP, AC Expressway. All new windows throughout home with low-e glass, Silverline double hung white vinyl. Mahogany porch ceiling, INTEX Hampton rail, and brand new certainteed siding. New HVAC and roof
Zillow last checked: 8 hours ago
Listing updated: November 22, 2023 at 07:28am
Listed by:
Ricky Mauriello 609-352-9476,
RE/MAX Community-Williamstown
Bought with:
Larry Peterson, 8835661
OMNI Real Estate Professionals
Source: Bright MLS,MLS#: NJAC2007282
Facts & features
Interior
Bedrooms & bathrooms
- Bedrooms: 5
- Bathrooms: 3
- Full bathrooms: 2
- 1/2 bathrooms: 1
- Main level bathrooms: 2
- Main level bedrooms: 3
Basement
- Area: 0
Heating
- Forced Air, Natural Gas
Cooling
- Central Air, Electric
Appliances
- Included: Dishwasher, Oven/Range - Gas, Refrigerator, Electric Water Heater
- Laundry: Lower Level
Features
- Bar, Combination Kitchen/Dining, Kitchen Island, Recessed Lighting, Upgraded Countertops, Breakfast Area, Ceiling Fan(s), Combination Dining/Living, Dining Area, Exposed Beams, Family Room Off Kitchen, Eat-in Kitchen, Pantry, Primary Bath(s), Bathroom - Stall Shower, Dry Wall
- Flooring: Hardwood, Ceramic Tile, Wood, Carpet
- Windows: Double Hung
- Basement: Full,Finished
- Number of fireplaces: 1
- Fireplace features: Brick
Interior area
- Total structure area: 2,840
- Total interior livable area: 2,840 sqft
- Finished area above ground: 2,840
- Finished area below ground: 0
Property
Parking
- Total spaces: 3
- Parking features: Garage Door Opener, Concrete, Driveway, Attached, Detached
- Attached garage spaces: 3
- Has uncovered spaces: Yes
Accessibility
- Accessibility features: None
Features
- Levels: Two
- Stories: 2
- Exterior features: Lighting
- Pool features: None
Lot
- Size: 0.46 Acres
Details
- Additional structures: Above Grade, Below Grade, Outbuilding
- Parcel number: 130190200019
- Zoning: RESIDENTIAL
- Special conditions: Standard
Construction
Type & style
- Home type: SingleFamily
- Architectural style: Colonial
- Property subtype: Single Family Residence
Materials
- Brick, Vinyl Siding
- Foundation: Block
- Roof: Asphalt
Condition
- Excellent
- New construction: No
- Year built: 1978
- Major remodel year: 2022
Utilities & green energy
- Sewer: Public Sewer
- Water: Public
- Utilities for property: Cable Connected, Natural Gas Available, Phone
Community & neighborhood
Security
- Security features: Fire Sprinkler System
Location
- Region: Hammonton
- Subdivision: Hammonton
- Municipality: HAMMONTON TOWN
Other
Other facts
- Listing agreement: Exclusive Right To Sell
- Listing terms: Seller Financing,Conventional,FHA,VA Loan
- Ownership: Fee Simple
Price history
| Date | Event | Price |
|---|---|---|
| 11/17/2023 | Sold | $520,000+0%$183/sqft |
Source: | ||
| 10/19/2023 | Pending sale | $519,900$183/sqft |
Source: | ||
| 10/12/2023 | Price change | $519,900+4%$183/sqft |
Source: | ||
| 3/11/2023 | Pending sale | $499,900$176/sqft |
Source: | ||
| 2/10/2023 | Listed for sale | $499,900-8.9%$176/sqft |
Source: | ||
Public tax history
| Year | Property taxes | Tax assessment |
|---|---|---|
| 2025 | $11,784 | $428,200 |
| 2024 | $11,784 -1.7% | $428,200 -1.9% |
| 2023 | $11,991 +60.8% | $436,500 +59.9% |
Find assessor info on the county website
Neighborhood: 08037
Nearby schools
GreatSchools rating
- 4/10Warren E Sooy Jr Elementary SchoolGrades: PK,2-5Distance: 1 mi
- 5/10Hammonton Middle SchoolGrades: 6-8Distance: 1.2 mi
- 4/10Hammonton High SchoolGrades: 9-12Distance: 1.2 mi
Schools provided by the listing agent
- District: Hammonton Town Schools
Source: Bright MLS. This data may not be complete. We recommend contacting the local school district to confirm school assignments for this home.

Get pre-qualified for a loan
At Zillow Home Loans, we can pre-qualify you in as little as 5 minutes with no impact to your credit score.An equal housing lender. NMLS #10287.
Sell for more on Zillow
Get a free Zillow Showcase℠ listing and you could sell for .
$588,300
2% more+ $11,766
With Zillow Showcase(estimated)
$600,066
