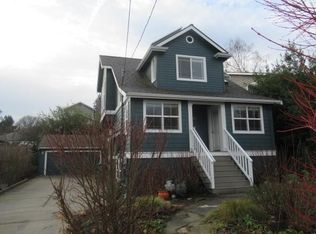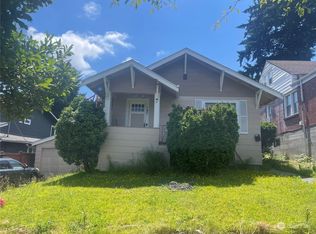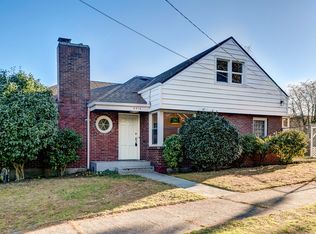This bright, spacious & quiet home has been stunningly updated! Every surface has been redone - flooring, cabinets, mill work, doors, lighting & countertops! Main floor features living room with vaulted ceilings & gas fireplace, expansive kitchen with custom cabinets, gorgeous quartz countertops, tile backsplash, wine fridge and hardwood floors throughout. Spacious dining room looks onto fully fenced, peaceful & private backyard. Upstairs has highly coveted 3 bedrooms on same floor w/ XL primary suite with walk-in closet & ensuite bath. Deck off primary suite feature's view of the lake! 2 car garage as well as driveway for 2 additional cars, custom closet built-ins, tons of storage, close to Greenlake & shops on Phinney complete this home!
This property is off market, which means it's not currently listed for sale or rent on Zillow. This may be different from what's available on other websites or public sources.


