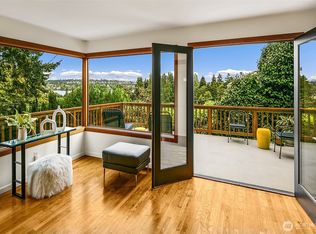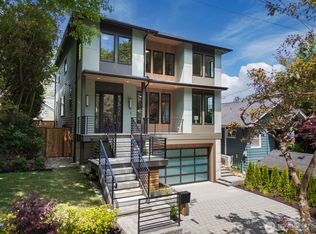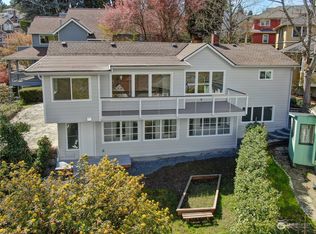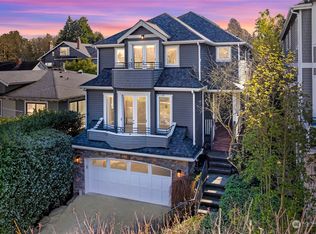Sold
Listed by:
Ken W. Balter,
Windermere Real Estate Co.
Bought with: Upside Properties
$1,585,000
711 N 60th Street, Seattle, WA 98103
4beds
3,650sqft
Single Family Residence
Built in 1926
7,501.03 Square Feet Lot
$-- Zestimate®
$434/sqft
$6,193 Estimated rent
Home value
Not available
Estimated sales range
Not available
$6,193/mo
Zestimate® history
Loading...
Owner options
Explore your selling options
What's special
1st time on market in 37 yrs! Perched up off the street, this 1926 4-bdrm, 2.75-bth home will capture your heart. Spacious entry, huge living & dining rms! Gorgeous mahogany doors & trim, arched front door, coved ceilings, fireplace, leaded glass windows & wood flrs. Impressive size & period details! Cozy kitchen & breakfast area await your vision. Bdrm, office/2nd bdrm? & full bth complete main. Large view bdrm, 2nd bdrm w/ loft, partial kitchen & 3/4 bth upstairs. So much potential! Lower ADU boasts living rm w/ French doors to deck, big kitchen, bdrm & full bth. Big side & backyard w/ decks. 2-car garage. Green Lake, Zoo, Phinney Ridge, Ballard, U-District, Fremont, Wallingford 10 mins or less away. Easy access to downtown. Welcome Home!
Zillow last checked: 8 hours ago
Listing updated: May 12, 2025 at 04:01am
Offers reviewed: Mar 18
Listed by:
Ken W. Balter,
Windermere Real Estate Co.
Bought with:
Andreea Reilly, 20108941
Upside Properties
Source: NWMLS,MLS#: 2343379
Facts & features
Interior
Bedrooms & bathrooms
- Bedrooms: 4
- Bathrooms: 3
- Full bathrooms: 2
- 3/4 bathrooms: 1
- Main level bathrooms: 1
- Main level bedrooms: 1
Bedroom
- Level: Lower
Bedroom
- Level: Main
Bathroom full
- Level: Lower
Bathroom full
- Level: Main
Other
- Level: Lower
Den office
- Level: Main
Dining room
- Level: Main
Entry hall
- Level: Main
Kitchen with eating space
- Level: Main
Kitchen without eating space
- Level: Lower
Living room
- Level: Main
Utility room
- Level: Lower
Heating
- Fireplace(s), Ductless, Forced Air
Cooling
- Ductless
Appliances
- Included: Dishwasher(s), Dryer(s), Refrigerator(s), Stove(s)/Range(s), Washer(s), Water Heater: Gas, Water Heater Location: Basement
Features
- Dining Room, Loft, Walk-In Pantry
- Flooring: Bamboo/Cork, Ceramic Tile, Hardwood, Laminate, Softwood
- Basement: Partially Finished
- Number of fireplaces: 1
- Fireplace features: Gas, Main Level: 1, Fireplace
Interior area
- Total structure area: 3,650
- Total interior livable area: 3,650 sqft
Property
Parking
- Total spaces: 2
- Parking features: Detached Garage
- Garage spaces: 2
Features
- Levels: Two
- Stories: 2
- Entry location: Main
- Patio & porch: Ceramic Tile, Dining Room, Fireplace, Laminate, Loft, Walk-In Pantry, Water Heater
- Has view: Yes
- View description: Lake, Mountain(s), Territorial
- Has water view: Yes
- Water view: Lake
Lot
- Size: 7,501 sqft
- Features: Curbs, Paved, Sidewalk, Deck, Gas Available, High Speed Internet
- Topography: Level,Steep Slope
- Residential vegetation: Garden Space
Details
- Parcel number: 9523104355
- Special conditions: Standard
- Other equipment: Leased Equipment: Water Heater
Construction
Type & style
- Home type: SingleFamily
- Property subtype: Single Family Residence
Materials
- Wood Siding
- Foundation: Poured Concrete
- Roof: Composition
Condition
- Year built: 1926
Utilities & green energy
- Electric: Company: Seattle City Light
- Sewer: Sewer Connected, Company: Seattle Public Utilities
- Water: Public, Company: Seattle Public Utilities
Community & neighborhood
Location
- Region: Seattle
- Subdivision: Phinney Ridge
Other
Other facts
- Listing terms: Cash Out,Conventional
- Cumulative days on market: 19 days
Price history
| Date | Event | Price |
|---|---|---|
| 4/11/2025 | Sold | $1,585,000+19.6%$434/sqft |
Source: | ||
| 3/19/2025 | Pending sale | $1,325,000$363/sqft |
Source: | ||
| 3/13/2025 | Listed for sale | $1,325,000$363/sqft |
Source: | ||
| 3/26/2024 | Listing removed | -- |
Source: Zillow Rentals Report a problem | ||
| 3/23/2024 | Listed for rent | $1,950+11.4%$1/sqft |
Source: Zillow Rentals Report a problem | ||
Public tax history
| Year | Property taxes | Tax assessment |
|---|---|---|
| 2024 | $12,524 +6.7% | $1,259,000 +5.4% |
| 2023 | $11,736 +3.3% | $1,195,000 -7.6% |
| 2022 | $11,361 +12.1% | $1,293,000 +22.6% |
Find assessor info on the county website
Neighborhood: Phinney Ridge
Nearby schools
GreatSchools rating
- 9/10West Woodland Elementary SchoolGrades: K-5Distance: 0.6 mi
- 8/10Hamilton International Middle SchoolGrades: 6-8Distance: 1.1 mi
- 10/10Lincoln High SchoolGrades: 9-12Distance: 1 mi
Schools provided by the listing agent
- Elementary: West Woodland
- Middle: Hamilton Mid
- High: Lincoln High
Source: NWMLS. This data may not be complete. We recommend contacting the local school district to confirm school assignments for this home.
Get pre-qualified for a loan
At Zillow Home Loans, we can pre-qualify you in as little as 5 minutes with no impact to your credit score.An equal housing lender. NMLS #10287.



