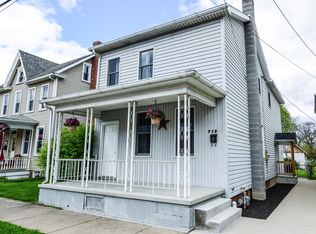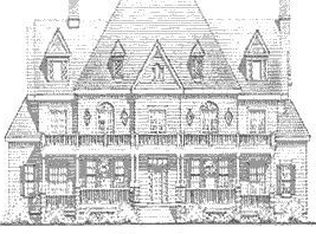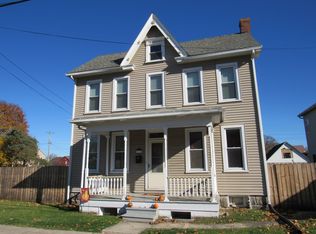Sold for $79,900 on 07/27/23
$79,900
711 Mount Vernon Ave, Huntingdon, PA 16652
3beds
1,648sqft
Single Family Residence
Built in 1932
7,405 Square Feet Lot
$137,500 Zestimate®
$48/sqft
$1,204 Estimated rent
Home value
$137,500
$117,000 - $158,000
$1,204/mo
Zestimate® history
Loading...
Owner options
Explore your selling options
What's special
Enjoy the comforts of living close to downtown, but not in it! This 2-story, 3-bedroom, 1-bath house is in an excellent location in Smithfield! Great yard with a large 2-car garage. Hardwood flooring, a spacious living room, and 2 separate stairways to the second floor are attractive for this house that needs some TLC. Property being sold, "As Is-Where Is".
Zillow last checked: 8 hours ago
Listing updated: July 28, 2023 at 03:32am
Listed by:
Charles Dawson 814-231-8200,
RE/MAX Centre Realty,
Co-Listing Agent: William Ledford 814-599-8951,
RE/MAX Centre Realty
Bought with:
NON MEMBER, RM422722
Non Subscribing Office
Source: Bright MLS,MLS#: PAHU2022148
Facts & features
Interior
Bedrooms & bathrooms
- Bedrooms: 3
- Bathrooms: 1
- Full bathrooms: 1
Basement
- Area: 0
Heating
- Hot Water, Radiator, Oil
Cooling
- Window Unit(s), Electric
Appliances
- Included: Oven/Range - Electric, Refrigerator, Electric Water Heater
- Laundry: Laundry Room
Features
- Additional Stairway, Dry Wall
- Flooring: Hardwood
- Windows: Wood Frames
- Basement: Full,Unfinished
- Has fireplace: No
Interior area
- Total structure area: 1,648
- Total interior livable area: 1,648 sqft
- Finished area above ground: 1,648
- Finished area below ground: 0
Property
Parking
- Total spaces: 2
- Parking features: Garage Faces Rear, Detached
- Garage spaces: 2
Accessibility
- Accessibility features: None
Features
- Levels: Two
- Stories: 2
- Pool features: None
- Fencing: Chain Link
Lot
- Size: 7,405 sqft
Details
- Additional structures: Above Grade, Below Grade
- Parcel number: 440756
- Zoning: VILLAGE
- Zoning description: Village
- Special conditions: Standard
Construction
Type & style
- Home type: SingleFamily
- Architectural style: Traditional
- Property subtype: Single Family Residence
Materials
- Stick Built
- Foundation: Block
- Roof: Shingle
Condition
- New construction: No
- Year built: 1932
Utilities & green energy
- Electric: 200+ Amp Service
- Sewer: Public Sewer
- Water: Public
Community & neighborhood
Location
- Region: Huntingdon
- Subdivision: None Available
- Municipality: SMITHFIELD TWP
Other
Other facts
- Listing agreement: Exclusive Right To Sell
- Listing terms: Cash,Conventional
- Ownership: Fee Simple
Price history
| Date | Event | Price |
|---|---|---|
| 7/27/2023 | Sold | $79,900$48/sqft |
Source: | ||
| 7/7/2023 | Pending sale | $79,900$48/sqft |
Source: | ||
| 7/5/2023 | Price change | $79,900-5.4%$48/sqft |
Source: | ||
| 6/30/2023 | Listed for sale | $84,500+5.6%$51/sqft |
Source: Huntingdon County BOR #2816463 | ||
| 7/26/2013 | Sold | $80,000-11%$49/sqft |
Source: Public Record | ||
Public tax history
| Year | Property taxes | Tax assessment |
|---|---|---|
| 2023 | $2,008 +3.1% | $26,000 |
| 2022 | $1,948 +3% | $26,000 |
| 2021 | $1,892 +3.6% | $26,000 |
Find assessor info on the county website
Neighborhood: 16652
Nearby schools
GreatSchools rating
- 7/10Standing Stone El SchoolGrades: K-5Distance: 1.6 mi
- 6/10Huntingdon Area Middle SchoolGrades: 6-8Distance: 1.5 mi
- 5/10Huntingdon Area Senior High SchoolGrades: 9-12Distance: 1.4 mi
Schools provided by the listing agent
- High: Huntingdon Area Senior
- District: Huntingdon Area
Source: Bright MLS. This data may not be complete. We recommend contacting the local school district to confirm school assignments for this home.

Get pre-qualified for a loan
At Zillow Home Loans, we can pre-qualify you in as little as 5 minutes with no impact to your credit score.An equal housing lender. NMLS #10287.


