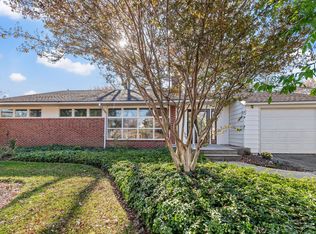Introducing this one of a kind custom built home located on picturesque grounds in the heart of Meadowbrook. Enter through over-sized double doors to a grand 2 story Foyer with a turned staircase leading to the attic & turned staircase leading to the Lower Level. The attic could easily be converted into bedrooms & bathrooms. Hardwood floors are throughout the First Level. Walk through an arched doorway to a formal Dining Room w/ a dramatic over-sized doorway to the Living Room. The 2 story sunlit Living Room features 20 ft ceilings, a floor to ceiling double sided stone fireplace, two sets of french doors to the deck & a wall of windows overlooking the beautiful manicured grounds. The gourmet Kitchen features the other side of the stone fireplace, arched doorways, tile back-splash, custom cabinets w/ granite counters, custom refrigerator & freezer & an island w/ sink & wine refrigerator. Enter to the partial covered deck w/ a ceiling fan & high hats through one of two doors from the Kitchen. This Kitchen would impress any chef w/ its abundance of counter space & a spacious Breakfast Room w/ walls of windows, cathedral ceiling & plantation shutters. The Laundry Room has tile floors, cabinets, granite counters, & a closet w/ built-ins. Across from the Laundry Room is an large Pantry w/ large window, shelves & drawers. The First Floor Master Suite is truly breathtaking w/ a stone fireplace, radiant floors, cathedral ceiling, two sets of french doors to deck, a sitting room, three walk-in closets w/ custom built-ins & 2 full Baths w/ many upgrades. Completing this level is a Powder Room, two additional entrances to the outside & an inside access to the oversized three Car Garage w/ tile floor. On the right side of the home is a set of stairs to an in-law or au-pair suite. This space features a Family Room area, full Bathroom, lots of closets & Bedroom. This area just needs a few items to make it complete. From the Foyer, walk down the turned staircase to the Lower Level to a spacious Family Room w/ tile floor, stone fireplace, wet bar w/ sink, cabinets, refrigerator & freezer drawers & french doors to a covered patio. There are two additional generous sized Bedrooms w/ their own full Bath & entrances to the gorgeous Backyard. Completing this Level is a large bonus room w/ a double door entrance & tile floor. This home features every upgrade & many features. This home is close to Holy Redeemer Hospital & public transportation.
This property is off market, which means it's not currently listed for sale or rent on Zillow. This may be different from what's available on other websites or public sources.
