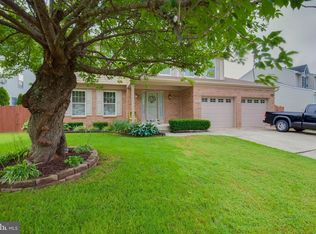Sold for $585,000 on 09/09/24
$585,000
711 Monarch Ridge Rd, Frederick, MD 21703
4beds
3,566sqft
Single Family Residence
Built in 1992
7,907 Square Feet Lot
$587,000 Zestimate®
$164/sqft
$3,102 Estimated rent
Home value
$587,000
$540,000 - $640,000
$3,102/mo
Zestimate® history
Loading...
Owner options
Explore your selling options
What's special
Welcome to 711 Monarch Ridge Rd. This lovely home is move in ready! Three finished levels with 4 bedrooms and 3.5 baths. The kitchen has been beautifully remodeled (2021) with plenty of cabinet & table space, granite counter tops, recessed & pendant lighting and stainless steel appliances. The adjoining sunken in family room is a wonderful cozy space with a gas fireplace and built in shelving. On the upper level you will be delighted to find the large elevated primary suite which is a wonderful private space with a separate reading nook, the ensuite bath has a large soaking tub and stand alone shower, 3 additional bedrooms and a full bathroom complete the upper level. The spacious lower level recreation room is a fantastic space for family movie nights or entertaining guests, updated in 2020 (new stairs, paint and flooring). The outdoor space includes a lovely covered front porch and in the rear of the home is a screened in deck and a fully fenced large back yard. New Roof (2022), Siding & Gutters (2020), Living Room Carpet (2023), Front Porch Update (2022), Screened deck Update (2023).
Zillow last checked: 8 hours ago
Listing updated: September 23, 2024 at 05:13pm
Listed by:
Shawna Moore 703-581-7994,
Long & Foster Real Estate, Inc.
Bought with:
Thomas Santucci, 5001790
Long & Foster Real Estate, Inc.
Source: Bright MLS,MLS#: MDFR2052554
Facts & features
Interior
Bedrooms & bathrooms
- Bedrooms: 4
- Bathrooms: 4
- Full bathrooms: 3
- 1/2 bathrooms: 1
- Main level bathrooms: 1
Basement
- Area: 1148
Heating
- Forced Air, Natural Gas
Cooling
- Central Air, Electric
Appliances
- Included: Dishwasher, Disposal, Exhaust Fan, Refrigerator, Oven/Range - Gas, Microwave, Dryer, Washer, Gas Water Heater
- Laundry: Main Level, Dryer In Unit, Washer In Unit
Features
- Ceiling Fan(s), Family Room Off Kitchen, Floor Plan - Traditional, Formal/Separate Dining Room, Kitchen - Gourmet, Eat-in Kitchen, Kitchen - Table Space, Soaking Tub, Upgraded Countertops, Walk-In Closet(s), Bar, Recessed Lighting
- Flooring: Carpet, Hardwood, Wood
- Basement: Finished,Interior Entry
- Number of fireplaces: 1
- Fireplace features: Gas/Propane
Interior area
- Total structure area: 3,566
- Total interior livable area: 3,566 sqft
- Finished area above ground: 2,418
- Finished area below ground: 1,148
Property
Parking
- Total spaces: 2
- Parking features: Garage Door Opener, Attached
- Attached garage spaces: 2
Accessibility
- Accessibility features: None
Features
- Levels: Three
- Stories: 3
- Patio & porch: Porch, Screened
- Exterior features: Street Lights
- Pool features: None
Lot
- Size: 7,907 sqft
- Features: Backs to Trees
Details
- Additional structures: Above Grade, Below Grade
- Parcel number: 1102166003
- Zoning: R6
- Special conditions: Standard
Construction
Type & style
- Home type: SingleFamily
- Architectural style: Colonial
- Property subtype: Single Family Residence
Materials
- Vinyl Siding
- Foundation: Slab
Condition
- Very Good
- New construction: No
- Year built: 1992
Utilities & green energy
- Sewer: Public Sewer
- Water: Public
Community & neighborhood
Location
- Region: Frederick
- Subdivision: Monarch Ridge
- Municipality: Frederick City
HOA & financial
HOA
- Has HOA: Yes
- HOA fee: $243 annually
- Amenities included: Tot Lots/Playground
- Services included: Common Area Maintenance
- Association name: MONARCH RIDGE
Other
Other facts
- Listing agreement: Exclusive Right To Sell
- Listing terms: Cash,Conventional,FHA,VA Loan
- Ownership: Fee Simple
Price history
| Date | Event | Price |
|---|---|---|
| 9/9/2024 | Sold | $585,000$164/sqft |
Source: | ||
| 8/27/2024 | Pending sale | $585,000$164/sqft |
Source: | ||
| 8/27/2024 | Listing removed | -- |
Source: | ||
| 8/16/2024 | Listed for sale | $585,000+67.1%$164/sqft |
Source: | ||
| 1/27/2015 | Sold | $350,000+12.7%$98/sqft |
Source: Public Record Report a problem | ||
Public tax history
| Year | Property taxes | Tax assessment |
|---|---|---|
| 2025 | $8,868 -95.2% | $481,000 +9% |
| 2024 | $185,290 +2468.2% | $441,167 +9.9% |
| 2023 | $7,215 +11.4% | $401,333 +11% |
Find assessor info on the county website
Neighborhood: 21703
Nearby schools
GreatSchools rating
- 5/10Butterfly Ridge ElementaryGrades: PK-5Distance: 0.8 mi
- 5/10Crestwood Middle SchoolGrades: 6-8Distance: 2.8 mi
- 4/10Frederick High SchoolGrades: 9-12Distance: 2.5 mi
Schools provided by the listing agent
- Elementary: Butterfly Ridge
- Middle: Crestwood
- High: Frederick
- District: Frederick County Public Schools
Source: Bright MLS. This data may not be complete. We recommend contacting the local school district to confirm school assignments for this home.

Get pre-qualified for a loan
At Zillow Home Loans, we can pre-qualify you in as little as 5 minutes with no impact to your credit score.An equal housing lender. NMLS #10287.
Sell for more on Zillow
Get a free Zillow Showcase℠ listing and you could sell for .
$587,000
2% more+ $11,740
With Zillow Showcase(estimated)
$598,740