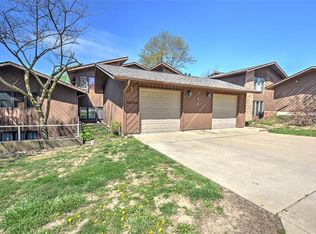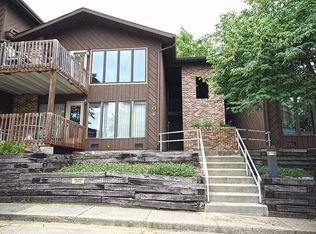Sold for $110,000
$110,000
711 Millstream Pl APT 2, Decatur, IL 62521
2beds
1,316sqft
Single Family Residence
Built in 1984
1.76 Acres Lot
$138,900 Zestimate®
$84/sqft
$1,682 Estimated rent
Home value
$138,900
$115,000 - $165,000
$1,682/mo
Zestimate® history
Loading...
Owner options
Explore your selling options
What's special
Enjoy low-maintenance living in this 2 bedroom condo with 2.5 baths. Enter through the front door to find a large foyer with a coat closet that leads into the dining room, kitchen, half bath, laundry room and large living room with sliders to access the deck. Upstairs features a spacious master bedroom with en-suite bathroom, double closets and a lake view. Down the hall on the upper level is a full hall bath, second bedroom and a bonus room currently used as an office. This condo has plenty of storage throughout as well as a detached one car garage.
Zillow last checked: 8 hours ago
Listing updated: November 30, 2023 at 09:57am
Listed by:
Melissa Keays 217-875-8081,
Glenda Williamson Realty
Bought with:
Nicole Pinkston, 475184271
Vieweg RE/Better Homes & Gardens Real Estate-Service First
Source: CIBR,MLS#: 6229449 Originating MLS: Central Illinois Board Of REALTORS
Originating MLS: Central Illinois Board Of REALTORS
Facts & features
Interior
Bedrooms & bathrooms
- Bedrooms: 2
- Bathrooms: 3
- Full bathrooms: 2
- 1/2 bathrooms: 1
Primary bedroom
- Description: Flooring: Carpet
- Level: Upper
- Dimensions: 10 x 10
Bedroom
- Description: Flooring: Laminate
- Level: Upper
- Dimensions: 10 x 10
Primary bathroom
- Description: Flooring: Laminate
- Level: Upper
- Dimensions: 10 x 10
Dining room
- Description: Flooring: Laminate
- Level: Main
- Dimensions: 10 x 10
Other
- Description: Flooring: Laminate
- Level: Upper
- Dimensions: 10 x 10
Half bath
- Description: Flooring: Laminate
- Level: Main
- Dimensions: 10 x 10
Kitchen
- Description: Flooring: Laminate
- Level: Main
- Dimensions: 10 x 10
Living room
- Description: Flooring: Carpet
- Level: Main
- Dimensions: 10 x 10
Office
- Description: Flooring: Carpet
- Level: Upper
- Dimensions: 10 x 10
Heating
- Forced Air, Gas
Cooling
- Central Air
Appliances
- Included: Dryer, Dishwasher, Gas Water Heater, Microwave, Oven, Range, Refrigerator
- Laundry: Main Level
Features
- Bath in Primary Bedroom
- Basement: Crawl Space
- Has fireplace: No
Interior area
- Total structure area: 1,316
- Total interior livable area: 1,316 sqft
- Finished area above ground: 1,316
- Finished area below ground: 0
Property
Parking
- Total spaces: 1
- Parking features: Detached, Garage
- Garage spaces: 1
Features
- Levels: Two
- Stories: 2
- Patio & porch: Deck
- Exterior features: Deck
Lot
- Size: 1.76 Acres
Details
- Parcel number: 091309304008
- Zoning: RES
- Special conditions: None
Construction
Type & style
- Home type: SingleFamily
- Architectural style: Traditional
- Property subtype: Single Family Residence
Materials
- Wood Siding
- Foundation: Crawlspace
- Roof: Asphalt
Condition
- Year built: 1984
Utilities & green energy
- Sewer: Public Sewer
- Water: Public
Community & neighborhood
Location
- Region: Decatur
- Subdivision: Condominium
HOA & financial
HOA
- HOA fee: $290 monthly
Other
Other facts
- Road surface type: Concrete
Price history
| Date | Event | Price |
|---|---|---|
| 11/29/2023 | Sold | $110,000-8.3%$84/sqft |
Source: | ||
| 10/19/2023 | Pending sale | $119,900$91/sqft |
Source: | ||
| 9/28/2023 | Contingent | $119,900$91/sqft |
Source: | ||
| 9/25/2023 | Listed for sale | $119,900$91/sqft |
Source: | ||
Public tax history
Tax history is unavailable.
Neighborhood: 62521
Nearby schools
GreatSchools rating
- 1/10Michael E Baum Elementary SchoolGrades: K-6Distance: 1.5 mi
- 1/10Stephen Decatur Middle SchoolGrades: 7-8Distance: 4.2 mi
- 2/10Eisenhower High SchoolGrades: 9-12Distance: 3.4 mi
Schools provided by the listing agent
- District: Decatur Dist 61
Source: CIBR. This data may not be complete. We recommend contacting the local school district to confirm school assignments for this home.
Get pre-qualified for a loan
At Zillow Home Loans, we can pre-qualify you in as little as 5 minutes with no impact to your credit score.An equal housing lender. NMLS #10287.

