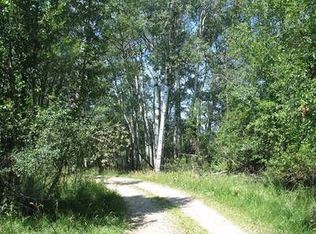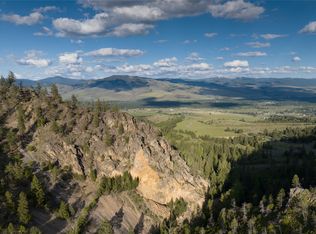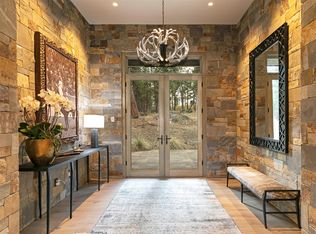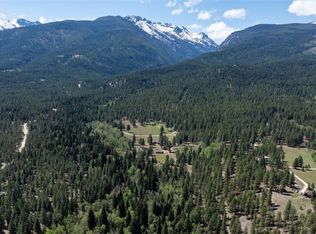Set in the heart of the Bitterroot Valley, the sprawling St. Clair Ranch spans approximately 244 deeded acres of productive ground with deep agricultural roots, strong equestrian infrastructure, and iconic Montana scenery in every direction. Just minutes from Stevensville and within easy reach of both Missoula and Hamilton, this is a working property with all the essentials and plenty of Montana character.
The recently remodeled two-bedroom, three-bathroom main home blends classic rustic design with modern comfort. Natural materials, warm wood tones, and simple, enduring finishes give it a timeless feel that fits right into the landscape. With 3,000 square feet of living space, the home is spacious without feeling overbuilt—comfortable, practical, and authentically Montanan. The remodel includes a new boiler system, new wood flooring, new Pella windows, updated electrical wiring, new lighting, removal of non-structural interior timbers, fresh interior paint, stained ceilings, new structural timbers at entryways, a new kitchen sink, a Wolf gas cooktop, new quartz countertops, and more. The exterior has also been updated with fresh paint and a new 30-year asphalt shingle roof.
A separate 950 square foot, two-bedroom, two-bathroom apartment above one of the barns provides additional living space for guests, caretakers, or renters. There is also a one-bedroom, one-bath guest suite with a kitchenette, offering even more flexibility.
The equestrian and ranch amenities are extensive on this property, featuring an outside arena, barn with stalls, storage, a tack room, horse wash bay, and indoor trailer parking. Pole barns offer ample hay storage to support the property's strong hay production. A large shop with four overhead doors provides plenty of space for equipment, trailers, and daily operations. Multiple creeks run through the property, and a large portion of the acreage is protected by a conservation easement that preserves its agricultural integrity and scenic value for future generations. Historic water rights, some dating back to the 1800s, support the ranch's long-standing productivity.
With panoramic mountain views and essential infrastructure already in place, this ranch offers space to breathe, the ability to carry on a true Montana legacy, and the chance to enjoy the natural beauty and abundant wildlife of the Bitterroot Valley.
Active
Price cut: $655K (12/30)
$9,995,000
711 Middle Burnt Fork Rd, Stevensville, MT 59870
4beds
3,950sqft
Est.:
Single Family Residence
Built in 2009
244.1 Acres Lot
$9,088,600 Zestimate®
$2,530/sqft
$-- HOA
What's special
Barn with stallsTack roomPanoramic mountain viewsOutside arenaTimeless feelModern comfortLarge shop
- 220 days |
- 1,583 |
- 42 |
Zillow last checked: 8 hours ago
Listing updated: December 30, 2025 at 05:41pm
Listed by:
Dawn Maddux 406-550-4131,
Engel & Völkers Western Frontier - Missoula
Source: MRMLS,MLS#: 30050772
Tour with a local agent
Facts & features
Interior
Bedrooms & bathrooms
- Bedrooms: 4
- Bathrooms: 6
- Full bathrooms: 1
- 3/4 bathrooms: 4
- 1/2 bathrooms: 1
Heating
- Propane, Radiant, Space Heater
Cooling
- Ductless
Appliances
- Included: Dishwasher, Microwave, Refrigerator
- Laundry: Washer Hookup
Features
- Fireplace, Main Level Primary, Open Floorplan, Vaulted Ceiling(s), Walk-In Closet(s), Additional Living Quarters, Central Vacuum
- Basement: None
- Number of fireplaces: 2
Interior area
- Total interior livable area: 3,950 sqft
- Finished area below ground: 0
Video & virtual tour
Property
Parking
- Total spaces: 3
- Parking features: Additional Parking, Electric Gate, Garage, Garage Door Opener, Gated
- Attached garage spaces: 3
Features
- Stories: 1
- Patio & porch: Patio, Porch
- Exterior features: Storage, Propane Tank - Owned
- Fencing: Cross Fenced,Perimeter,Split Rail
- Has view: Yes
- View description: Meadow, Mountain(s), Valley, Trees/Woods
Lot
- Size: 244.1 Acres
- Features: Agricultural, Back Yard, Front Yard, Landscaped, Meadow, Pasture, Views, Level
- Topography: Level
Details
- Additional structures: Barn(s), Corral(s), Stable(s), Shed(s), Workshop
- Parcel number: 13176531101020000
- Zoning: None
- Zoning description: CIZ
- Special conditions: Standard
- Other equipment: Irrigation Equipment, List Available
- Horses can be raised: Yes
- Horse amenities: Tack Room
Construction
Type & style
- Home type: SingleFamily
- Architectural style: Ranch
- Property subtype: Single Family Residence
Materials
- Wood Frame
- Foundation: Poured
- Roof: Asphalt
Condition
- Updated/Remodeled
- New construction: No
- Year built: 2009
Utilities & green energy
- Sewer: Private Sewer, Septic Tank
- Water: Private, Well
- Utilities for property: Electricity Available, Propane
Community & HOA
HOA
- Has HOA: No
Location
- Region: Stevensville
Financial & listing details
- Price per square foot: $2,530/sqft
- Tax assessed value: $1,951,608
- Annual tax amount: $13,165
- Date on market: 7/16/2025
- Listing agreement: Exclusive Right To Sell
- Has irrigation water rights: Yes
- Road surface type: Asphalt, Concrete, Gravel
Estimated market value
$9,088,600
$8.63M - $9.54M
$5,236/mo
Price history
Price history
| Date | Event | Price |
|---|---|---|
| 12/30/2025 | Price change | $9,995,000-6.2%$2,530/sqft |
Source: | ||
| 7/16/2025 | Listed for sale | $10,650,000+115.2%$2,696/sqft |
Source: | ||
| 2/8/2023 | Listing removed | -- |
Source: | ||
| 12/6/2021 | Sold | -- |
Source: | ||
| 11/5/2021 | Contingent | $4,950,000$1,253/sqft |
Source: | ||
| 8/23/2021 | Listed for sale | $4,950,000-11.5%$1,253/sqft |
Source: | ||
| 7/29/2021 | Listing removed | $5,595,000$1,416/sqft |
Source: | ||
| 10/2/2020 | Listed for sale | $5,595,000$1,416/sqft |
Source: EXIT Realty - Bitterroot Valley #22016003 Report a problem | ||
Public tax history
Public tax history
| Year | Property taxes | Tax assessment |
|---|---|---|
| 2025 | $11,875 +11.4% | $1,951,608 +5.2% |
| 2024 | $10,660 +4.6% | $1,854,861 |
| 2023 | $10,193 -2.8% | $1,854,861 +26.7% |
| 2022 | $10,491 +28.7% | $1,464,515 +30.2% |
| 2021 | $8,149 +1.1% | $1,124,895 +10.4% |
| 2020 | $8,061 +5.7% | $1,019,042 |
| 2019 | $7,628 +4.2% | $1,019,042 +8.8% |
| 2018 | $7,318 +1.3% | $936,724 |
| 2017 | $7,225 +6.4% | $936,724 +2.2% |
| 2016 | $6,788 +9.1% | $916,843 |
| 2015 | $6,223 +27.5% | $916,843 +122.4% |
| 2014 | $4,880 | $412,234 |
Find assessor info on the county website
BuyAbility℠ payment
Est. payment
$55,957/mo
Principal & interest
$51543
Property taxes
$4414
Climate risks
Neighborhood: 59870
Nearby schools
GreatSchools rating
- 4/10Stevensville K-6Grades: PK-6Distance: 2.9 mi
- 5/10Stevensville 7-8Grades: 7-8Distance: 2.9 mi
- 7/10Stevensville High SchoolGrades: 9-12Distance: 2.9 mi





