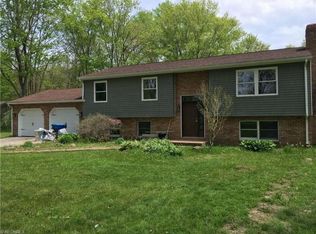Don't hesitate, this two bedroom, two full bathroom residence won't last long! With a surprisingly roomy two-bedroom layout joining an open central floorplan; this home has just what you've been looking for. The wooded lot waits at the bottom of a dead-end street, ensuring both a quiet and scenic setting alike. The cozy ranch is quickly set off by a covered front patio that runs the length of the home. Step inside to find an amazing great room as tall ceilings arch out over the carpeted floor. The bay style front window spills in natural light as French doors look on from the opposite side, inviting with rear patio and pool access. The unique center coat room is pass through to the kitchen and garage. Hardwood style flooring lines the edges of the dining portion and continues past the bar-style seating showcased by the expansive, sweeping countertops. Kraftmaid Cabinets follow above and below as a skylight shines overhead to compliment the recessed lighting. Opposite, the main hall traverses past the inviting guest bedroom. Hidden laundry is located before an updated bath at the end of the hall, shod with rustic woodwork. The master bedroom suite contains its own full private bath, including a relaxing personal spa and oversized hidden closet. Additional features include: concrete driveway leading to the 1.5 car attached garage, hot water tank 2019, septic system on a current operating permit, and a one year home warranty!
This property is off market, which means it's not currently listed for sale or rent on Zillow. This may be different from what's available on other websites or public sources.

