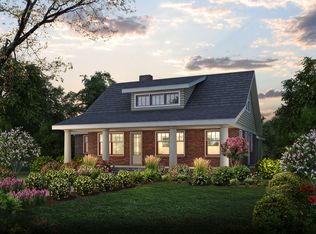Sold for $1,400,000 on 09/15/23
$1,400,000
711 Mapleton Ave, Boulder, CO 80304
3beds
2,666sqft
Residential-Detached, Residential
Built in 1923
6,342 Square Feet Lot
$1,855,200 Zestimate®
$525/sqft
$4,949 Estimated rent
Home value
$1,855,200
$1.63M - $2.11M
$4,949/mo
Zestimate® history
Loading...
Owner options
Explore your selling options
What's special
Embrace the idyllic Boulder lifestyle in this Mapleton Hill ranch home with abundant natural light and charming character. You'll appreciate the comfortable open floor plan, stunning hardwood floors, updated kitchen with ample storage, plus a spacious primary suite. Enjoy your own great outdoors in the expansive backyard with a fireplace and garage access. Explore Boulder's finest amenities while living just blocks away from Pearl Street restaurants, boutiques, and nightlife. You'll love how close you are to the Boulder Farmers Market and countless Flatiron trails, like Mount Sanitas and Eben G Fine Park. Easy access to Boulder Canyon Road to take you into the mountains or to connect you to more shops and restaurants, as well as Highway 36 to Denver. Your canvas for a well-lived life awaits in this Mapleton Hill gem!
Zillow last checked: 8 hours ago
Listing updated: September 14, 2024 at 03:15am
Listed by:
Kevin Byrne 303-733-5335
Bought with:
Non-IRES Agent
Non-IRES
Source: IRES,MLS#: 995326
Facts & features
Interior
Bedrooms & bathrooms
- Bedrooms: 3
- Bathrooms: 2
- Full bathrooms: 2
- Main level bedrooms: 2
Primary bedroom
- Area: 209
- Dimensions: 11 x 19
Bedroom 2
- Area: 110
- Dimensions: 11 x 10
Bedroom 3
- Area: 143
- Dimensions: 13 x 11
Dining room
- Area: 143
- Dimensions: 13 x 11
Family room
- Area: 126
- Dimensions: 14 x 9
Kitchen
- Area: 99
- Dimensions: 9 x 11
Living room
- Area: 216
- Dimensions: 18 x 12
Heating
- Forced Air
Appliances
- Included: Electric Range/Oven, Dishwasher, Refrigerator, Washer, Dryer, Microwave, Disposal
- Laundry: Washer/Dryer Hookups, In Basement
Features
- Satellite Avail, Eat-in Kitchen, Open Floorplan, Open Floor Plan
- Flooring: Wood, Wood Floors, Carpet
- Basement: Partial,Partially Finished,Walk-Out Access
- Has fireplace: Yes
- Fireplace features: Free Standing, Fireplace Tools Included
Interior area
- Total structure area: 2,666
- Total interior livable area: 2,666 sqft
- Finished area above ground: 1,441
- Finished area below ground: 1,225
Property
Parking
- Total spaces: 1
- Parking features: Garage - Attached
- Attached garage spaces: 1
- Details: Garage Type: Attached
Accessibility
- Accessibility features: Level Lot, Main Floor Bath, Accessible Bedroom
Features
- Stories: 1
- Patio & porch: Patio
- Fencing: Fenced
Lot
- Size: 6,342 sqft
- Features: Curbs, Sidewalks, Fire Hydrant within 500 Feet, Level
Details
- Parcel number: R0001832
- Zoning: SFR
- Special conditions: Other Owner
Construction
Type & style
- Home type: SingleFamily
- Architectural style: Cottage/Bung,Ranch
- Property subtype: Residential-Detached, Residential
Materials
- Wood/Frame, Stone
- Roof: Tile
Condition
- Not New, Previously Owned
- New construction: No
- Year built: 1923
Utilities & green energy
- Electric: Electric, Xcel Energy
- Gas: Natural Gas, Xcel Energy
- Sewer: City Sewer
- Water: City Water, Public
- Utilities for property: Natural Gas Available, Electricity Available
Community & neighborhood
Location
- Region: Boulder
- Subdivision: Mapleton
Other
Other facts
- Listing terms: Cash,Conventional
- Road surface type: Paved, Asphalt
Price history
| Date | Event | Price |
|---|---|---|
| 9/15/2023 | Sold | $1,400,000-2.4%$525/sqft |
Source: | ||
| 8/30/2023 | Listed for sale | $1,435,000-2.7%$538/sqft |
Source: | ||
| 7/22/2021 | Listing removed | -- |
Source: Zillow Rental Network Premium | ||
| 7/14/2021 | Listed for rent | $4,400+15.8%$2/sqft |
Source: Zillow Rental Network Premium | ||
| 4/6/2020 | Listing removed | $3,800$1/sqft |
Source: All County Property Management of Boulder | ||
Public tax history
| Year | Property taxes | Tax assessment |
|---|---|---|
| 2024 | $10,463 +9.6% | $123,977 -1% |
| 2023 | $9,548 +4.8% | $125,179 +22.7% |
| 2022 | $9,108 +3.9% | $102,005 -2.8% |
Find assessor info on the county website
Neighborhood: Mapleton Hill
Nearby schools
GreatSchools rating
- 8/10Whittier Elementary SchoolGrades: K-5Distance: 0.9 mi
- 5/10Casey Middle SchoolGrades: 6-8Distance: 0.4 mi
- 10/10Boulder High SchoolGrades: 9-12Distance: 0.9 mi
Schools provided by the listing agent
- Elementary: Whittier
- Middle: Casey
- High: Boulder
Source: IRES. This data may not be complete. We recommend contacting the local school district to confirm school assignments for this home.

Get pre-qualified for a loan
At Zillow Home Loans, we can pre-qualify you in as little as 5 minutes with no impact to your credit score.An equal housing lender. NMLS #10287.
Sell for more on Zillow
Get a free Zillow Showcase℠ listing and you could sell for .
$1,855,200
2% more+ $37,104
With Zillow Showcase(estimated)
$1,892,304