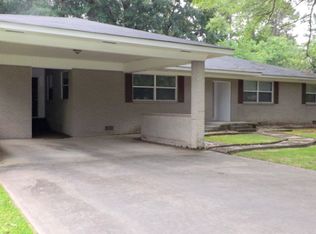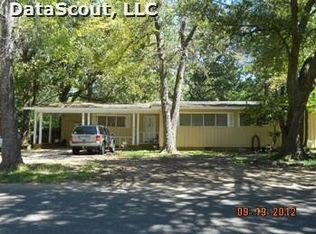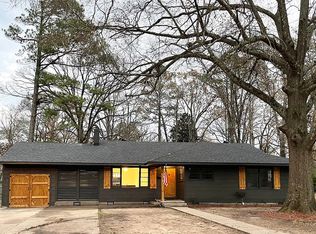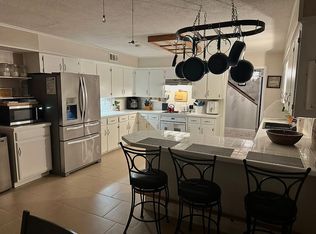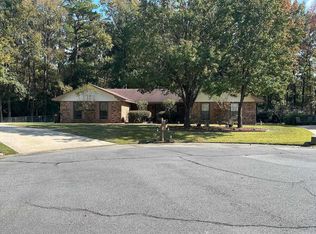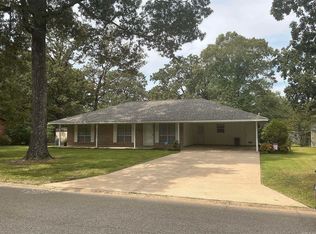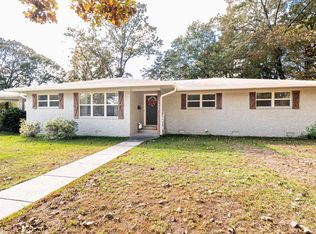Very well-maintained older home built in 1955. Property has been mostly updated over the last 5 years. Carport was taken in as a sunroom/office with great storage. Large den with wood-burning fireplace to keep warm on those cold nights. Den has great windows to look out into the backyard. Beautiful kitchen! Updated with granite counter tops, double ovens, lots of cabinets, laundry closet with new tankless water heater. This home is plenty of entertainment space with separate dining room and formal living room. Foyer has original brick pavers. This property features 3 bedrooms and 2 updated bathrooms. New flooring in most of the home too. Roof is 3 years old, metal roof on back half of house is appx 10 years old. This is a must see to appreciate all the charm!
Active
$199,900
711 Maple St, Crossett, AR 71635
3beds
2,680sqft
Est.:
Single Family Residence
Built in 1955
0.32 Acres Lot
$-- Zestimate®
$75/sqft
$-- HOA
What's special
New flooringBeautiful kitchenWood-burning fireplaceSeparate dining roomGranite counter topsDouble ovensOriginal brick pavers
- 411 days |
- 117 |
- 8 |
Zillow last checked: 8 hours ago
Listing updated: October 31, 2025 at 12:10pm
Listed by:
Dianna L Martinie 870-500-5944,
Premier Realty Group 870-364-1732
Source: CARMLS,MLS#: 24039158
Tour with a local agent
Facts & features
Interior
Bedrooms & bathrooms
- Bedrooms: 3
- Bathrooms: 2
- Full bathrooms: 2
Rooms
- Room types: Formal Living Room, Great Room, Sun Room
Dining room
- Features: Separate Dining Room, Breakfast Bar
Heating
- Electric
Cooling
- Electric
Appliances
- Included: Built-In Range, Electric Range, Oven
- Laundry: Washer Hookup, Electric Dryer Hookup
Features
- Walk-In Closet(s), Built-in Features, Ceiling Fan(s), Granite Counters, Sheet Rock, Paneling, Primary Bedroom/Main Lv, Guest Bedroom/Main Lv
- Flooring: Carpet, Tile, Brick, Luxury Vinyl
- Windows: Insulated Windows
- Has fireplace: Yes
- Fireplace features: Factory Built
Interior area
- Total structure area: 2,680
- Total interior livable area: 2,680 sqft
Property
Parking
- Parking features: None
Features
- Levels: One
- Stories: 1
- Exterior features: Shop
- Fencing: Chain Link
Lot
- Size: 0.32 Acres
- Features: Level
Details
- Parcel number: 70601283000
Construction
Type & style
- Home type: SingleFamily
- Architectural style: Traditional
- Property subtype: Single Family Residence
Materials
- Brick, Metal/Vinyl Siding
- Foundation: Slab/Crawl Combination
- Roof: Composition
Condition
- New construction: No
- Year built: 1955
Utilities & green energy
- Sewer: Public Sewer
- Water: Public
Community & HOA
Community
- Subdivision: Forest Park
HOA
- Has HOA: No
Location
- Region: Crossett
Financial & listing details
- Price per square foot: $75/sqft
- Tax assessed value: $148,250
- Annual tax amount: $699
- Date on market: 10/25/2024
- Listing terms: VA Loan,FHA,Conventional,Cash,USDA Loan
- Road surface type: Paved
Estimated market value
Not available
Estimated sales range
Not available
$1,653/mo
Price history
Price history
| Date | Event | Price |
|---|---|---|
| 10/25/2024 | Listed for sale | $199,900+59.9%$75/sqft |
Source: | ||
| 6/3/2020 | Listing removed | $125,000$47/sqft |
Source: Rawls-Campbell Agency, Inc. #R84092 Report a problem | ||
| 7/30/2019 | Listed for sale | $125,000$47/sqft |
Source: Rawls-Campbell Agency, Inc. #R84092 Report a problem | ||
Public tax history
Public tax history
| Year | Property taxes | Tax assessment |
|---|---|---|
| 2024 | $699 -9.7% | $22,180 |
| 2023 | $774 -6.1% | $22,180 |
| 2022 | $824 | $22,180 |
Find assessor info on the county website
BuyAbility℠ payment
Est. payment
$947/mo
Principal & interest
$775
Property taxes
$102
Home insurance
$70
Climate risks
Neighborhood: 71635
Nearby schools
GreatSchools rating
- 3/10Crossett Elementary SchoolGrades: PK-4Distance: 0.3 mi
- 3/10Crossett Middle SchoolGrades: 5-8Distance: 0.7 mi
- 3/10Crossett High SchoolGrades: 9-12Distance: 0.7 mi
- Loading
- Loading
