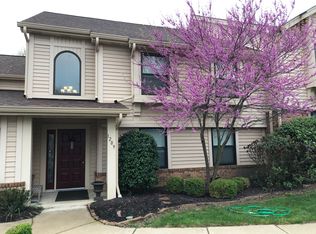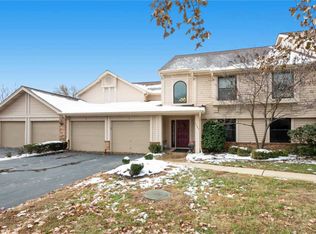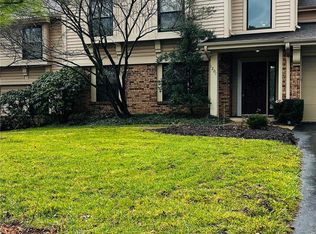Closed
Listing Provided by:
Laura MacDonald 314-285-3160,
Coldwell Banker Realty - Gundaker
Bought with: RedKey Realty Leaders
Price Unknown
711 Lofty Point Dr APT B, Ballwin, MO 63021
1beds
872sqft
Condominium
Built in 1984
-- sqft lot
$166,700 Zestimate®
$--/sqft
$1,364 Estimated rent
Home value
$166,700
$153,000 - $180,000
$1,364/mo
Zestimate® history
Loading...
Owner options
Explore your selling options
What's special
Here is your opportunity to enjoy a carefree lifestyle without the hassle of exterior home maintenance. NO STEPS to your unit or garage.This one-level condo has no steps leading into your unit and features an open floor plan with numerous updates. The newly renovated kitchen and bathroom, which serves as a jack-and-jill bath, along with new baseboards and moldings, plus some newer flooring too, enhance the appeal of this exceptionally maintained condo. Step out onto your custom oversized private patio to enjoy your morning coffee or relax in the evening while taking in the serene view of the lush woods outside your door. Additionally, you’ll appreciate the convenience of a private garage and a spacious storage locker for your prized possessions. With everything in turnkey condition, this condo is a must-see! Treetop offers various amenities, including two pools, a gardening club, a book club, and many other attractions. Welcome to this vibrant community! Location: Ground Level
Zillow last checked: 8 hours ago
Listing updated: June 20, 2025 at 11:23am
Listing Provided by:
Laura MacDonald 314-285-3160,
Coldwell Banker Realty - Gundaker
Bought with:
Teri Nicely, 2005013125
RedKey Realty Leaders
Source: MARIS,MLS#: 25021360 Originating MLS: St. Louis Association of REALTORS
Originating MLS: St. Louis Association of REALTORS
Facts & features
Interior
Bedrooms & bathrooms
- Bedrooms: 1
- Bathrooms: 1
- Full bathrooms: 1
- Main level bathrooms: 1
- Main level bedrooms: 1
Heating
- Forced Air, Natural Gas
Cooling
- Ceiling Fan(s), Central Air, Electric
Appliances
- Included: Gas Water Heater
- Laundry: In Unit
Features
- Basement: Storage Space
- Has fireplace: No
Interior area
- Total structure area: 872
- Total interior livable area: 872 sqft
- Finished area above ground: 872
- Finished area below ground: 0
Property
Parking
- Total spaces: 1
- Parking features: Assigned
- Garage spaces: 1
Features
- Levels: One
- Patio & porch: Patio
Lot
- Size: 4,983 sqft
- Features: Adjoins Common Ground, Adjoins Wooded Area, Near Public Transit
Details
- Parcel number: 24R320941
- Special conditions: Standard
Construction
Type & style
- Home type: Condo
- Architectural style: Ranch
- Property subtype: Condominium
- Attached to another structure: Yes
Materials
- Brick Veneer, Vinyl Siding
Condition
- Year built: 1984
Utilities & green energy
- Sewer: Public Sewer
- Water: Public
Community & neighborhood
Security
- Security features: Smoke Detector(s)
Community
- Community features: Street Lights
Location
- Region: Ballwin
- Subdivision: Treetop Condo One-M
HOA & financial
HOA
- HOA fee: $416 monthly
- Amenities included: Outside Management
- Services included: Clubhouse, Insurance, Maintenance Grounds, Maintenance Parking/Roads, Pool, Sewer, Trash, Water
Other
Other facts
- Listing terms: Cash,Conventional,FHA,VA Loan
- Ownership: Private
Price history
| Date | Event | Price |
|---|---|---|
| 6/20/2025 | Sold | -- |
Source: | ||
| 6/5/2025 | Pending sale | $180,000$206/sqft |
Source: | ||
| 5/26/2025 | Contingent | $180,000$206/sqft |
Source: | ||
| 5/12/2025 | Price change | $180,000-2.7%$206/sqft |
Source: | ||
| 4/21/2025 | Price change | $185,000-2.6%$212/sqft |
Source: | ||
Public tax history
| Year | Property taxes | Tax assessment |
|---|---|---|
| 2025 | -- | $27,610 +16.7% |
| 2024 | $1,540 -0.9% | $23,650 |
| 2023 | $1,554 +1.2% | $23,650 +10.4% |
Find assessor info on the county website
Neighborhood: 63021
Nearby schools
GreatSchools rating
- 4/10Wren Hollow Elementary SchoolGrades: K-5Distance: 0.7 mi
- 5/10Parkway Southwest Middle SchoolGrades: 6-8Distance: 0.7 mi
- 7/10Parkway South High SchoolGrades: 9-12Distance: 0.9 mi
Schools provided by the listing agent
- Elementary: Wren Hollow Elem.
- Middle: Southwest Middle
- High: Parkway South High
Source: MARIS. This data may not be complete. We recommend contacting the local school district to confirm school assignments for this home.
Sell with ease on Zillow
Get a Zillow Showcase℠ listing at no additional cost and you could sell for —faster.
$166,700
2% more+$3,334
With Zillow Showcase(estimated)$170,034


