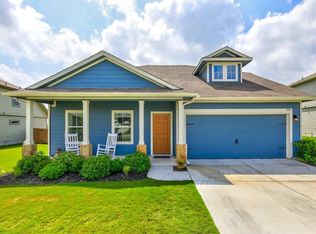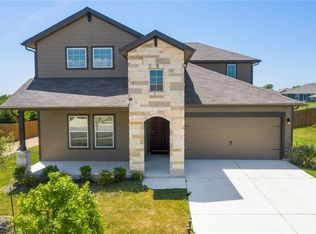Sold on 06/11/25
Price Unknown
711 Liard River Rd, Hutto, TX 78634
4beds
2,194sqft
SingleFamily
Built in 2018
-- sqft lot
$365,800 Zestimate®
$--/sqft
$2,142 Estimated rent
Home value
$365,800
$340,000 - $391,000
$2,142/mo
Zestimate® history
Loading...
Owner options
Explore your selling options
What's special
The property is located at 711 Liard River Road Hutto TX 78634 priced at 259990.00, the square foot and stories are 2194, 2. The number of bath is 2, halfbath is 1 there are 4 bedrooms and 2 garages. For more details please, call or email.
Facts & features
Interior
Bedrooms & bathrooms
- Bedrooms: 4
- Bathrooms: 3
- Full bathrooms: 2
- 1/2 bathrooms: 1
Heating
- Other
Cooling
- Central
Interior area
- Total interior livable area: 2,194 sqft
Property
Parking
- Total spaces: 2
- Parking features: Garage - Attached
Features
- Exterior features: Other
Details
- Parcel number: R142290303G0038
Construction
Type & style
- Home type: SingleFamily
Materials
- Foundation: Slab
Condition
- Year built: 2018
Community & neighborhood
Location
- Region: Hutto
HOA & financial
HOA
- Has HOA: Yes
- HOA fee: $35 monthly
Price history
| Date | Event | Price |
|---|---|---|
| 6/11/2025 | Sold | -- |
Source: Agent Provided | ||
| 4/14/2025 | Listed for sale | $385,000+4.1%$175/sqft |
Source: | ||
| 1/12/2024 | Listing removed | -- |
Source: | ||
| 11/23/2023 | Pending sale | $370,000$169/sqft |
Source: | ||
| 11/7/2023 | Price change | $370,000-2.6%$169/sqft |
Source: | ||
Public tax history
| Year | Property taxes | Tax assessment |
|---|---|---|
| 2024 | $7,934 +36% | $367,148 +11.9% |
| 2023 | $5,832 -7.7% | $328,185 +11.2% |
| 2022 | $6,317 -2.7% | $295,194 +10% |
Find assessor info on the county website
Neighborhood: 78634
Nearby schools
GreatSchools rating
- 4/10Howard Norman Elementary SchoolGrades: PK-5Distance: 0.6 mi
- 6/10Hutto High School 9th Grade CenterGrades: 9Distance: 4.9 mi
- 6/10Hutto High SchoolGrades: 9-12Distance: 1.8 mi
Get a cash offer in 3 minutes
Find out how much your home could sell for in as little as 3 minutes with a no-obligation cash offer.
Estimated market value
$365,800
Get a cash offer in 3 minutes
Find out how much your home could sell for in as little as 3 minutes with a no-obligation cash offer.
Estimated market value
$365,800

