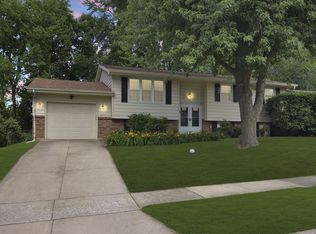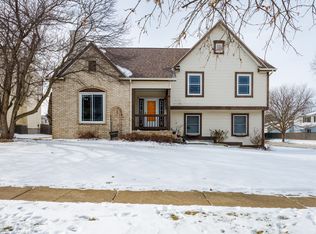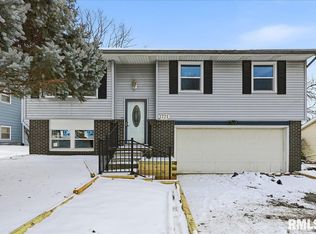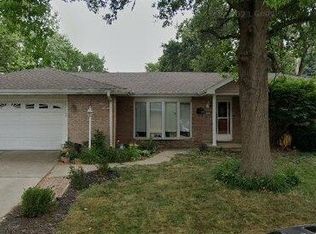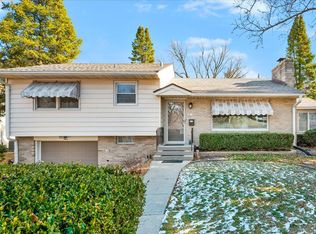Move-in ready Ranch in Desirable Brookwood subdivision! Great location close to plenty of restaurants, schools, and shopping. Fresh paint throughout. Updated kitchen with subway tiled backsplash. All kitchen appliances new in 2012. Spacious 2 car Tandem garage or plenty of space for a workshop! Fenced backyard offers huge partially covered deck and wooden swing. Basement with daylight windows has a second family room, 4th bedroom, full bath, and utility/storage room. All new floors in the basement family room and bedroom in 2017. HVAC 2012, Water Heater 2016. New egress windows installed in 2017. Lots more updates in 2022! New deck on front of house, New Bay window & front door, New sliding door, New vinyl plank flooring throughout main level, Bluetooth garage opener. Washer/dryer new in 2020. This one will go quickly!
Re-activated
$220,000
711 Lara Rd, Normal, IL 61761
4beds
2,024sqft
Est.:
Single Family Residence
Built in 1974
8,712 Square Feet Lot
$-- Zestimate®
$109/sqft
$-- HOA
What's special
Basement with daylight windowsFenced backyardFresh paint throughoutWooden swingNew sliding doorHuge partially covered deckSecond family room
- 2 days |
- 1,503 |
- 43 |
Likely to sell faster than
Zillow last checked: 8 hours ago
Listing updated: January 28, 2026 at 05:39pm
Listing courtesy of:
Patricia Hadley 309-663-6128,
RE/MAX Choice
Source: MRED as distributed by MLS GRID,MLS#: 12493618
Tour with a local agent
Facts & features
Interior
Bedrooms & bathrooms
- Bedrooms: 4
- Bathrooms: 2
- Full bathrooms: 2
Rooms
- Room types: No additional rooms
Primary bedroom
- Features: Flooring (Wood Laminate)
- Level: Main
- Area: 121 Square Feet
- Dimensions: 11X11
Bedroom 2
- Features: Flooring (Wood Laminate)
- Level: Main
- Area: 88 Square Feet
- Dimensions: 8X11
Bedroom 3
- Features: Flooring (Wood Laminate)
- Level: Main
- Area: 99 Square Feet
- Dimensions: 9X11
Bedroom 4
- Features: Flooring (Wood Laminate)
- Level: Basement
- Area: 110 Square Feet
- Dimensions: 10X11
Family room
- Features: Flooring (Wood Laminate)
- Level: Basement
- Area: 429 Square Feet
- Dimensions: 11X39
Kitchen
- Features: Kitchen (Eating Area-Table Space), Flooring (Wood Laminate)
- Level: Main
- Area: 136 Square Feet
- Dimensions: 8X17
Laundry
- Features: Flooring (Other)
- Level: Basement
- Area: 136 Square Feet
- Dimensions: 8X17
Living room
- Features: Flooring (Wood Laminate)
- Level: Main
- Area: 187 Square Feet
- Dimensions: 11X17
Heating
- Natural Gas, Forced Air
Cooling
- Central Air
Appliances
- Included: Range, Microwave, Dishwasher, Refrigerator, Washer, Dryer
Features
- 1st Floor Bedroom, 1st Floor Full Bath
- Flooring: Laminate
- Basement: Finished,Full
Interior area
- Total structure area: 2,024
- Total interior livable area: 2,024 sqft
- Finished area below ground: 828
Property
Parking
- Total spaces: 2
- Parking features: Concrete, Tandem, Yes, Garage Owned, Attached, Garage
- Attached garage spaces: 2
Accessibility
- Accessibility features: No Disability Access
Features
- Stories: 1
- Patio & porch: Deck
- Exterior features: Fire Pit
Lot
- Size: 8,712 Square Feet
- Dimensions: 72X120
Details
- Parcel number: 1435104017
- Special conditions: None
- Other equipment: Sump Pump, Radon Mitigation System
Construction
Type & style
- Home type: SingleFamily
- Architectural style: Ranch
- Property subtype: Single Family Residence
Materials
- Brick, Wood Siding
- Roof: Asphalt
Condition
- New construction: No
- Year built: 1974
Utilities & green energy
- Sewer: Public Sewer
- Water: Public
Community & HOA
Community
- Features: Sidewalks, Street Lights, Street Paved
- Security: Carbon Monoxide Detector(s)
- Subdivision: Brookwood
HOA
- Services included: None
Location
- Region: Normal
Financial & listing details
- Price per square foot: $109/sqft
- Tax assessed value: $182,667
- Annual tax amount: $4,943
- Date on market: 1/29/2026
- Ownership: Fee Simple
Estimated market value
Not available
Estimated sales range
Not available
Not available
Price history
Price history
| Date | Event | Price |
|---|---|---|
| 1/29/2026 | Listed for sale | $220,000$109/sqft |
Source: | ||
| 1/16/2026 | Listing removed | $220,000$109/sqft |
Source: | ||
| 1/5/2026 | Contingent | $220,000$109/sqft |
Source: | ||
| 1/2/2026 | Price change | $220,000-6.4%$109/sqft |
Source: | ||
| 12/12/2025 | Price change | $235,000-4.1%$116/sqft |
Source: | ||
Public tax history
Public tax history
| Year | Property taxes | Tax assessment |
|---|---|---|
| 2024 | $4,944 +21.5% | $60,889 +13.8% |
| 2023 | $4,068 +6.9% | $53,528 +10.7% |
| 2022 | $3,805 +4.4% | $48,359 +6% |
Find assessor info on the county website
BuyAbility℠ payment
Est. payment
$1,485/mo
Principal & interest
$1027
Property taxes
$381
Home insurance
$77
Climate risks
Neighborhood: 61761
Nearby schools
GreatSchools rating
- 5/10Colene Hoose Elementary SchoolGrades: K-5Distance: 0.6 mi
- 5/10Chiddix Jr High SchoolGrades: 6-8Distance: 1.1 mi
- 7/10Normal Community West High SchoolGrades: 9-12Distance: 3.8 mi
Schools provided by the listing agent
- Elementary: Colene Hoose Elementary
- Middle: Chiddix Jr High
- High: Normal Community West High Schoo
- District: 5
Source: MRED as distributed by MLS GRID. This data may not be complete. We recommend contacting the local school district to confirm school assignments for this home.
- Loading
- Loading
