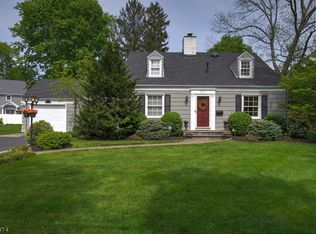Closed
$980,000
711 Lamberts Mill Rd, Scotch Plains Twp., NJ 07076
4beds
2baths
--sqft
Single Family Residence
Built in 1940
0.29 Acres Lot
$1,025,000 Zestimate®
$--/sqft
$4,694 Estimated rent
Home value
$1,025,000
$892,000 - $1.17M
$4,694/mo
Zestimate® history
Loading...
Owner options
Explore your selling options
What's special
Zillow last checked: 9 hours ago
Listing updated: May 20, 2025 at 05:50am
Listed by:
Kristin Walsh 908-233-5555,
Coldwell Banker Realty
Bought with:
Louann Sullivan
Coldwell Banker Realty
Source: GSMLS,MLS#: 3956689
Price history
| Date | Event | Price |
|---|---|---|
| 5/20/2025 | Sold | $980,000+8.9% |
Source: | ||
| 4/23/2025 | Pending sale | $899,999 |
Source: | ||
| 4/14/2025 | Listed for sale | $899,999+48.8% |
Source: | ||
| 8/3/2017 | Sold | $605,000 |
Source: | ||
Public tax history
Tax history is unavailable.
Neighborhood: 07076
Nearby schools
GreatSchools rating
- 8/10William J. McGinn Elementary SchoolGrades: K-4Distance: 1.2 mi
- 6/10Terrill Middle SchoolGrades: 5-8Distance: 1.3 mi
- 7/10Scotch Plains Fanwood High SchoolGrades: 9-12Distance: 2.1 mi
Get a cash offer in 3 minutes
Find out how much your home could sell for in as little as 3 minutes with a no-obligation cash offer.
Estimated market value
$1,025,000
Get a cash offer in 3 minutes
Find out how much your home could sell for in as little as 3 minutes with a no-obligation cash offer.
Estimated market value
$1,025,000
