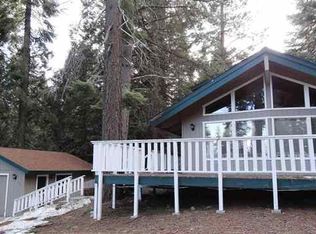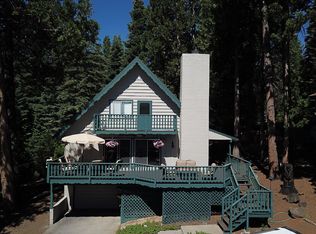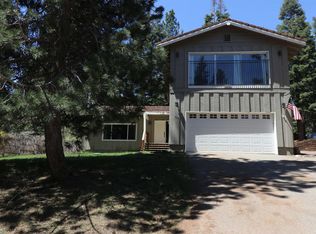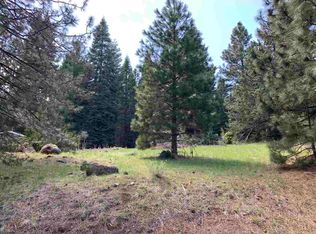Sold for $556,000
$556,000
711 Lake Ridge Rd, Westwood, CA 96137
3beds
2,000sqft
Single Family Residence
Built in 1990
0.43 Acres Lot
$541,200 Zestimate®
$278/sqft
$2,335 Estimated rent
Home value
$541,200
$514,000 - $568,000
$2,335/mo
Zestimate® history
Loading...
Owner options
Explore your selling options
What's special
This beautifully maintained Lake Almanor Country Club home is the complete package—clean, updated, and ready for summer fun! Featuring a newly rebuilt synthetic front deck, fresh exterior paint, and a five-year-old roof, this property offers peace of mind and timeless charm. Step inside to a spacious living room highlighted by vaulted pine ceilings with exposed beams, tasteful laminate flooring, and a classic brick hearth with a wood stove for cozy evenings. The open kitchen is ideal for entertaining, boasting a granite center prep island, Corian countertops, stainless steel appliances, under-cabinet lighting, and a generous dining area. The oversized primary suite is a true retreat, offering a walk-in closet, deck access, and a luxurious en suite bath with a tiled shower and elegant glass block accents. Step out back to your private hot tub, perfect for relaxing after a day on the lake. The extra-deep garage easily fits a boat, waverunners, golf cart, and vehicles—with a dedicated workshop area for projects or storage. The fully fenced backyard is ideal for pets or outdoor games, and there's ample level parking for guests. Enjoy peek-a-boo lake views from the front deck and all the amenities of Lake Almanor Country Club—golf, beaches, pickleball, boating, and more. This turn-key home is ready for your summer adventures!
Zillow last checked: 8 hours ago
Listing updated: February 09, 2026 at 10:26am
Listed by:
JAY SABELMAN 530-596-3303,
CHASE INTERNATIONAL LAKE ALMANOR BROKERS
Bought with:
MICHAEL PENMAN, DRE #01947196
CHASE INTERNATIONAL LAKE ALMANOR BROKERS
, DRE #null
Source: Plumas AOR,MLS#: 20250516
Facts & features
Interior
Bedrooms & bathrooms
- Bedrooms: 3
- Bathrooms: 3
- Full bathrooms: 2
- 1/2 bathrooms: 1
Heating
- Central, Forced Air, Propane, Wood Stove
Cooling
- Central Air, Ceiling Fan(s)
Appliances
- Included: Dryer, Dishwasher, Electric Oven, Electric Range, Disposal, Microwave, Refrigerator, Washer, Electric Water Heater
- Laundry: Washer Hookup, Electric Dryer Hookup
Features
- Open Beams/Beamed Ceailings, High Ceilings, Bath in Primary Bedroom, Skylights, Stall Shower, Vaulted Ceiling(s), Walk-In Closet(s), Utility Room
- Flooring: Carpet, Hardwood, Laminate
- Windows: Double Pane Windows, Skylight(s)
- Basement: Partially Finished
- Attic: None
- Has fireplace: Yes
- Fireplace features: Wood Burning Stove
Interior area
- Total interior livable area: 2,000 sqft
Property
Parking
- Total spaces: 2
- Parking features: Concrete, Off Street, Garage Door Opener
- Attached garage spaces: 2
- Details: Off-Street Parking
Features
- Levels: One
- Stories: 1
- Patio & porch: Deck, Porch
- Exterior features: Deck, Sprinkler/Irrigation, Landscaping, Lighting, Porch, Private Yard
- Fencing: Wood
- Has view: Yes
- View description: Lake
- Has water view: Yes
- Water view: Lake
- Waterfront features: Beach Access, Dock Access, Mooring, Water Access, Walk to Water
Lot
- Size: 0.43 Acres
- Features: Level, Trees Large Size
- Topography: Level,Sloping
- Residential vegetation: Mixed, Pine
Details
- Parcel number: 102383005
Construction
Type & style
- Home type: SingleFamily
- Property subtype: Single Family Residence
Materials
- Frame, Wood Siding, Stick Built
- Foundation: Poured
- Roof: Composition
Condition
- New construction: No
- Year built: 1990
Utilities & green energy
- Utilities for property: Propane, Sewer Available, Water Available
Community & neighborhood
Security
- Security features: Carbon Monoxide Detector(s)
Community
- Community features: Home Owners Association
Location
- Region: Westwood
Other
Other facts
- Listing agreement: Exclusive Right To Sell
- Listing terms: Cash,Cash to New Loan
- Road surface type: Paved
Price history
| Date | Event | Price |
|---|---|---|
| 2/9/2026 | Sold | $556,000-4%$278/sqft |
Source: | ||
| 9/18/2025 | Price change | $579,000-1.7%$290/sqft |
Source: | ||
| 6/20/2025 | Listed for sale | $589,000$295/sqft |
Source: | ||
| 6/9/2025 | Pending sale | $589,000$295/sqft |
Source: | ||
| 5/18/2025 | Listed for sale | $589,000+105.2%$295/sqft |
Source: | ||
Public tax history
| Year | Property taxes | Tax assessment |
|---|---|---|
| 2025 | $4,503 -0.5% | $361,851 +2% |
| 2024 | $4,526 +9% | $354,757 +2% |
| 2023 | $4,153 +0.2% | $347,802 +2% |
Find assessor info on the county website
Neighborhood: 96137
Nearby schools
GreatSchools rating
- 8/10Chester Elementary SchoolGrades: K-6Distance: 5.7 mi
- 4/10Chester Junior/Senior High SchoolGrades: 7-12Distance: 5.5 mi
- 1/10Indian Valley Elementary SchoolGrades: K-6Distance: 13.2 mi
Get pre-qualified for a loan
At Zillow Home Loans, we can pre-qualify you in as little as 5 minutes with no impact to your credit score.An equal housing lender. NMLS #10287.



