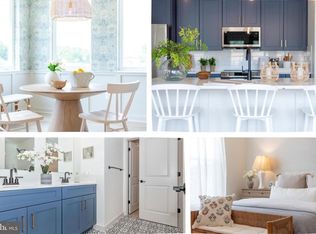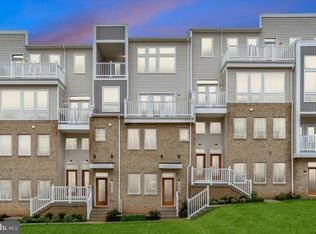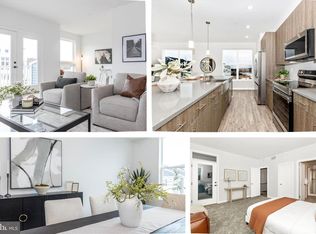Sold for $413,509
$413,509
711 Iron Forge Rd Unit B, Frederick, MD 21702
3beds
1,774sqft
Condominium
Built in 2025
-- sqft lot
$413,600 Zestimate®
$233/sqft
$2,999 Estimated rent
Home value
$413,600
$381,000 - $447,000
$2,999/mo
Zestimate® history
Loading...
Owner options
Explore your selling options
What's special
New construction luxury condo ready for immediate move in! Experience the Telluride floor plan, a one-level, end-unit condo on the 2nd floor of a four-story building, designed for effortless living. This gorgeous home features the Topanga design package, inspired by the mountains between Malibu and Calabasas. With a fresh, retro, and refined aesthetic, Topanga brings a vibrant, bold, and nostalgic energy, blending stylish elements with a touch of California cool. The open-concept layout seamlessly connects the family room, dining area, and gourmet kitchen, creating an inviting space for entertaining or relaxing in front of the fireplace. A covered terrace at the heart of the home extends your living space outdoors. The three bedrooms include a luxurious primary suite with a spa-like ensuite bath and walk-in closet. A second full bath and a dedicated laundry room add to the home's convenience. Ideally located near I-70, I-270, and Rt. 15, this community places shopping, dining, hiking, and all that downtown Frederick has to offer just minutes from your doorstep. Builder is offering $38,000 in incentives with the use of preferred lender and title - this has already been applied to the list price. Don’t miss this incredible opportunity to own a home with unmatched style and energy—schedule your tour today!
Zillow last checked: 8 hours ago
Listing updated: June 01, 2025 at 09:51am
Listed by:
Melissa Lambert 202-294-2190,
Long & Foster Real Estate, Inc.,
Listing Team: Premier Group
Bought with:
NON MEMBER, 0225194075
Non Subscribing Office
Source: Bright MLS,MLS#: MDFR2063722
Facts & features
Interior
Bedrooms & bathrooms
- Bedrooms: 3
- Bathrooms: 3
- Full bathrooms: 2
- 1/2 bathrooms: 1
- Main level bathrooms: 3
- Main level bedrooms: 3
Primary bedroom
- Level: Main
Bedroom 2
- Level: Main
Bedroom 3
- Level: Main
Primary bathroom
- Level: Main
Dining room
- Level: Main
Family room
- Level: Main
Half bath
- Level: Main
Kitchen
- Level: Main
Heating
- Forced Air, Electric
Cooling
- Central Air, Electric
Appliances
- Included: Microwave, Dishwasher, Disposal, Ice Maker, Oven/Range - Electric, Refrigerator, Stainless Steel Appliance(s), Water Dispenser, Electric Water Heater
- Laundry: Hookup, In Unit
Features
- Bathroom - Tub Shower, Bathroom - Walk-In Shower, Breakfast Area, Dining Area, Entry Level Bedroom, Family Room Off Kitchen, Open Floorplan, Kitchen Island, Pantry, Recessed Lighting, High Ceilings, Dry Wall, 9'+ Ceilings
- Flooring: Carpet, Ceramic Tile, Luxury Vinyl
- Doors: Insulated
- Windows: Double Pane Windows, Low Emissivity Windows
- Has basement: No
- Number of fireplaces: 1
Interior area
- Total structure area: 1,774
- Total interior livable area: 1,774 sqft
- Finished area above ground: 1,774
Property
Parking
- Total spaces: 1
- Parking features: Garage Faces Rear, Garage Door Opener, Driveway, Attached
- Attached garage spaces: 1
- Has uncovered spaces: Yes
Accessibility
- Accessibility features: None
Features
- Levels: One
- Stories: 1
- Pool features: None
- Has view: Yes
- View description: Mountain(s)
Details
- Additional structures: Above Grade
- Parcel number: NO TAX RECORD
- Zoning: PUD
- Special conditions: Standard
Construction
Type & style
- Home type: Condo
- Architectural style: Contemporary
- Property subtype: Condominium
- Attached to another structure: Yes
Materials
- Advanced Framing, Batts Insulation, CPVC/PVC, Frame, Vinyl Siding, Other
- Foundation: Passive Radon Mitigation
- Roof: Architectural Shingle,Flat,Hip
Condition
- Excellent
- New construction: Yes
- Year built: 2025
Details
- Builder model: Telluride
- Builder name: Rocky Gorge Homes
Utilities & green energy
- Electric: 200+ Amp Service
- Sewer: Public Sewer
- Water: Public
Community & neighborhood
Location
- Region: Frederick
- Subdivision: Gambrill Glenn
HOA & financial
HOA
- Has HOA: Yes
- HOA fee: $73 monthly
- Amenities included: Common Grounds, Jogging Path, Picnic Area
- Services included: Other, Management
Other fees
- Condo and coop fee: $125 monthly
Other
Other facts
- Listing agreement: Exclusive Agency
- Listing terms: Cash,Conventional,VA Loan
- Ownership: Condominium
Price history
| Date | Event | Price |
|---|---|---|
| 5/30/2025 | Sold | $413,509+0.5%$233/sqft |
Source: | ||
| 5/8/2025 | Contingent | $411,509$232/sqft |
Source: | ||
| 3/20/2025 | Listed for sale | $411,509-3.3%$232/sqft |
Source: | ||
| 3/18/2025 | Listing removed | $425,554$240/sqft |
Source: | ||
| 10/16/2024 | Pending sale | $425,554$240/sqft |
Source: | ||
Public tax history
Tax history is unavailable.
Neighborhood: 21702
Nearby schools
GreatSchools rating
- 8/10Whittier Elementary SchoolGrades: PK-5Distance: 1.7 mi
- 6/10West Frederick Middle SchoolGrades: 6-8Distance: 2.2 mi
- 4/10Frederick High SchoolGrades: 9-12Distance: 2.2 mi
Schools provided by the listing agent
- District: Frederick County Public Schools
Source: Bright MLS. This data may not be complete. We recommend contacting the local school district to confirm school assignments for this home.
Get a cash offer in 3 minutes
Find out how much your home could sell for in as little as 3 minutes with a no-obligation cash offer.
Estimated market value$413,600
Get a cash offer in 3 minutes
Find out how much your home could sell for in as little as 3 minutes with a no-obligation cash offer.
Estimated market value
$413,600


