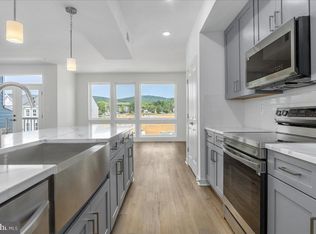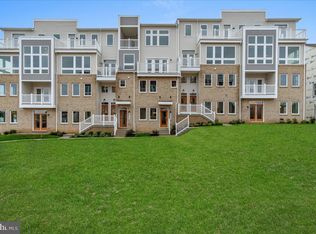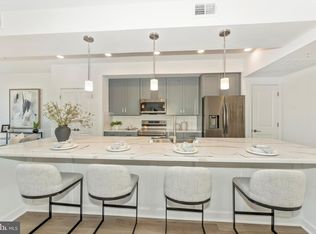Sold for $473,453
$473,453
711 Iron Forge Rd #D, Frederick, MD 21702
3beds
2,527sqft
Condominium
Built in ----
-- sqft lot
$473,500 Zestimate®
$187/sqft
$3,295 Estimated rent
Home value
$473,500
$436,000 - $511,000
$3,295/mo
Zestimate® history
Loading...
Owner options
Explore your selling options
What's special
BEAUTIFUL CONTEMPORARY HOME!!Welcome to Gambrill Glenn, conveniently situated between the mountains and downtown Frederick. The advertised plan is the “NAPA” which boasts 2527 finished sqft, 3 bedrooms, 2 full and 1 half baths, an open main floor with kitchen, dining and living space. This is a desirable end unit with large windows everywhere! You will also enjoy a main level dedicated office and a bonus living space upstairs! You will have a huge owners suite with it's own private terrace. BUT there are 2 more terraces on this plan as well! There is a walk in laundry room , and luxury finishes throughout. Additional features include a garage, driveway, and mudroom. There was simply nothing that was forgotten on this plan. We are open Saturday-Tuesday from 11-5 and by appointment throughout the week. Schedule an in person or online showing today. WE ARE OFFERING 15K IN CLOSING COST ASSISTANCE
Zillow last checked: 8 hours ago
Listing updated: April 13, 2025 at 10:46am
Listed by:
Kelly Moskala 240-578-1685,
Long & Foster Real Estate, Inc.,
Listing Team: Premier Group
Bought with:
A.D Adedapo, 660884
Keller Williams Capital Properties
Source: Bright MLS,MLS#: MDFR2054700
Facts & features
Interior
Bedrooms & bathrooms
- Bedrooms: 3
- Bathrooms: 3
- Full bathrooms: 2
- 1/2 bathrooms: 1
- Main level bathrooms: 1
Primary bedroom
- Level: Upper
- Area: 238 Square Feet
- Dimensions: 14 x 17
Bedroom 2
- Level: Upper
Bedroom 3
- Level: Upper
- Area: 132 Square Feet
- Dimensions: 11 x 12
Primary bathroom
- Level: Upper
Bathroom 2
- Level: Upper
- Area: 182 Square Feet
- Dimensions: 13 x 14
Dining room
- Level: Main
- Area: 204 Square Feet
- Dimensions: 17 x 12
Family room
- Level: Main
- Area: 253 Square Feet
- Dimensions: 11 x 23
Kitchen
- Level: Main
- Area: 255 Square Feet
- Dimensions: 15 x 17
Loft
- Level: Upper
- Area: 182 Square Feet
- Dimensions: 13 x 14
Office
- Level: Main
- Area: 120 Square Feet
- Dimensions: 12 x 10
Heating
- Forced Air, Electric
Cooling
- Central Air, Electric
Appliances
- Included: Microwave, Dishwasher, Disposal, Energy Efficient Appliances, Exhaust Fan, Ice Maker, Oven/Range - Electric, Refrigerator, Electric Water Heater
- Laundry: In Unit
Features
- Dining Area, Family Room Off Kitchen, Open Floorplan, Kitchen - Gourmet, Kitchen Island, Pantry, Recessed Lighting, Walk-In Closet(s), Other, 9'+ Ceilings, High Ceilings, Dry Wall
- Flooring: Carpet, Ceramic Tile, Luxury Vinyl
- Doors: Insulated, ENERGY STAR Qualified Doors
- Windows: Double Pane Windows, Energy Efficient, Low Emissivity Windows, Insulated Windows
- Has basement: No
- Has fireplace: No
Interior area
- Total structure area: 2,527
- Total interior livable area: 2,527 sqft
- Finished area above ground: 2,527
Property
Parking
- Total spaces: 2
- Parking features: Garage Faces Rear, Driveway, Attached
- Attached garage spaces: 1
- Uncovered spaces: 1
Accessibility
- Accessibility features: None
Features
- Levels: Four
- Stories: 4
- Patio & porch: Terrace
- Exterior features: Lighting, Extensive Hardscape, Sidewalks, Street Lights, Other
- Pool features: None
Details
- Additional structures: Above Grade
- Parcel number: NO TAX RECORD
- Zoning: PUD
- Special conditions: Standard
Construction
Type & style
- Home type: Condo
- Architectural style: Contemporary
- Property subtype: Condominium
- Attached to another structure: Yes
Materials
- Advanced Framing, Brick Veneer, CPVC/PVC, Frame, Vinyl Siding, Other
- Roof: Architectural Shingle,Hip,Flat
Condition
- Excellent
- New construction: Yes
Details
- Builder model: NAPA
- Builder name: Rocky Gorge Homes
Utilities & green energy
- Electric: 200+ Amp Service
- Sewer: Public Sewer
- Water: Public
Community & neighborhood
Location
- Region: Frederick
- Subdivision: Gambrill Glenn
HOA & financial
HOA
- Has HOA: Yes
- HOA fee: $73 monthly
- Amenities included: Jogging Path, Common Grounds, Other
- Services included: Other
Other fees
- Condo and coop fee: $125 monthly
Other
Other facts
- Listing agreement: Exclusive Agency
- Listing terms: Cash,Conventional,VA Loan,FHA
- Ownership: Condominium
Price history
| Date | Event | Price |
|---|---|---|
| 4/11/2025 | Sold | $473,453+0.8%$187/sqft |
Source: | ||
| 10/16/2024 | Pending sale | $469,497+3.6%$186/sqft |
Source: | ||
| 9/25/2024 | Listed for sale | $453,000$179/sqft |
Source: | ||
Public tax history
Tax history is unavailable.
Neighborhood: 21702
Nearby schools
GreatSchools rating
- 8/10Whittier Elementary SchoolGrades: PK-5Distance: 1.7 mi
- 6/10West Frederick Middle SchoolGrades: 6-8Distance: 2.2 mi
- 4/10Frederick High SchoolGrades: 9-12Distance: 2.2 mi
Schools provided by the listing agent
- Elementary: Whittier
- Middle: West Frederick
- High: Frederick
- District: Frederick County Public Schools
Source: Bright MLS. This data may not be complete. We recommend contacting the local school district to confirm school assignments for this home.
Get a cash offer in 3 minutes
Find out how much your home could sell for in as little as 3 minutes with a no-obligation cash offer.
Estimated market value$473,500
Get a cash offer in 3 minutes
Find out how much your home could sell for in as little as 3 minutes with a no-obligation cash offer.
Estimated market value
$473,500


