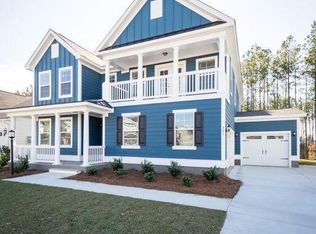Closed
$538,833
711 Hodge Rd, Summerville, SC 29483
3beds
2,470sqft
Single Family Residence
Built in 2023
0.73 Acres Lot
$531,000 Zestimate®
$218/sqft
$2,807 Estimated rent
Home value
$531,000
$504,000 - $558,000
$2,807/mo
Zestimate® history
Loading...
Owner options
Explore your selling options
What's special
SIDELOAD, 3 CAR GARAGE, LARGE LOT, .73 AC!! The Delaware is 3 bed 2 bath, one story plan with a little bit of everything! Standard features include: cement plank siding, beautiful trim details, Quartz countertops in all baths, pull down attic access and more! Some UPGRADES INCLUDE QUARTZ countertops in the kitchen, Whirlpool SS GOURMET appliances package, wood stair treads with open railing, drop zone, 5ft shower in master, GAS fireplace, Screen Porch, pendant prewires and MUCH MORE! Lender will pay $5,000 toward CLOSING COST, PLUS ADDITIONAL: $20K in FLEX MONEY to be used ANY WAY YOU WANT IT. Incentive subject to adding $30k in options and use of our Preferred Lender and Closing Attorney
Zillow last checked: 8 hours ago
Listing updated: October 28, 2024 at 02:59pm
Listed by:
Crescent Homes Realty LLC
Bought with:
Coldwell Banker Realty
Source: CTMLS,MLS#: 22028124
Facts & features
Interior
Bedrooms & bathrooms
- Bedrooms: 3
- Bathrooms: 2
- Full bathrooms: 2
Heating
- Natural Gas
Cooling
- Central Air
Appliances
- Laundry: Electric Dryer Hookup, Washer Hookup, Laundry Room
Features
- Ceiling - Smooth, High Ceilings, Kitchen Island, Walk-In Closet(s), Ceiling Fan(s), Entrance Foyer, Pantry
- Flooring: Carpet, Ceramic Tile, Laminate, Vinyl, Wood
- Has fireplace: Yes
- Fireplace features: Family Room, Gas Log
Interior area
- Total structure area: 2,470
- Total interior livable area: 2,470 sqft
Property
Parking
- Total spaces: 3
- Parking features: Garage, Attached, Other, Garage Door Opener
- Attached garage spaces: 3
Features
- Levels: Two
- Stories: 2
- Patio & porch: Patio, Front Porch, Screened, Porch
- Exterior features: Rain Gutters, Stoop
- Spa features: Bath
Lot
- Size: 0.73 Acres
- Features: .5 - 1 Acre, Wooded
Details
- Special conditions: 10 Yr Warranty
Construction
Type & style
- Home type: SingleFamily
- Architectural style: Craftsman,Traditional
- Property subtype: Single Family Residence
Materials
- Cement Siding
- Foundation: Raised
- Roof: Architectural
Condition
- Year built: 2023
Details
- Warranty included: Yes
Utilities & green energy
- Sewer: Public Sewer
- Water: Public
- Utilities for property: Dorchester Cnty Water and Sewer Dept, Summerville CPW
Community & neighborhood
Location
- Region: Summerville
- Subdivision: None
Other
Other facts
- Listing terms: Any,Cash,Conventional,FHA,USDA Loan,VA Loan
Price history
| Date | Event | Price |
|---|---|---|
| 1/31/2024 | Sold | $538,833+0.5%$218/sqft |
Source: | ||
| 2/21/2023 | Pending sale | $536,208-6.3%$217/sqft |
Source: | ||
| 1/31/2023 | Price change | $572,491+9.2%$232/sqft |
Source: | ||
| 12/1/2022 | Price change | $524,490-0.9%$212/sqft |
Source: | ||
| 11/4/2022 | Listed for sale | $529,490$214/sqft |
Source: | ||
Public tax history
Tax history is unavailable.
Neighborhood: 29483
Nearby schools
GreatSchools rating
- 8/10William M. Reeves Elementary SchoolGrades: PK-5Distance: 3.1 mi
- 6/10Charles B. Dubose Middle SchoolGrades: 6-8Distance: 2.9 mi
- 6/10Summerville High SchoolGrades: 9-12Distance: 4.5 mi
Schools provided by the listing agent
- Elementary: Nexton Elementary
- Middle: Cane Bay
- High: Cane Bay High School
Source: CTMLS. This data may not be complete. We recommend contacting the local school district to confirm school assignments for this home.
Get a cash offer in 3 minutes
Find out how much your home could sell for in as little as 3 minutes with a no-obligation cash offer.
Estimated market value
$531,000
