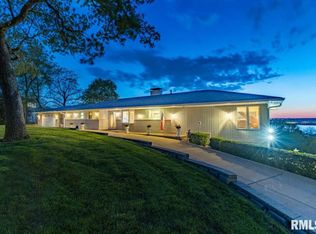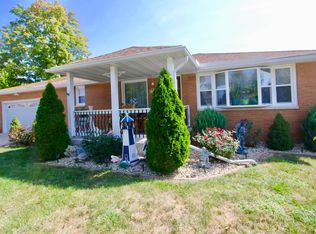Breathtaking panoramic views from every room. Dramatic entryway opens to great room featuring fireplace, glass staircase, porcelain tile and Swarovski chandeliers. Master suite boasts luxurious master bath with heated tile floors, fireplace, breakfast bar, hidden tv and spacious walk-in closet. Other key features include gourmet kitchen remodeled in 2018 with quartz and backsplash. Subzero wine cooler, 2nd master suite, 14' ceilings, full finished basement, & 2 composite decks. Come take a look today!
This property is off market, which means it's not currently listed for sale or rent on Zillow. This may be different from what's available on other websites or public sources.

