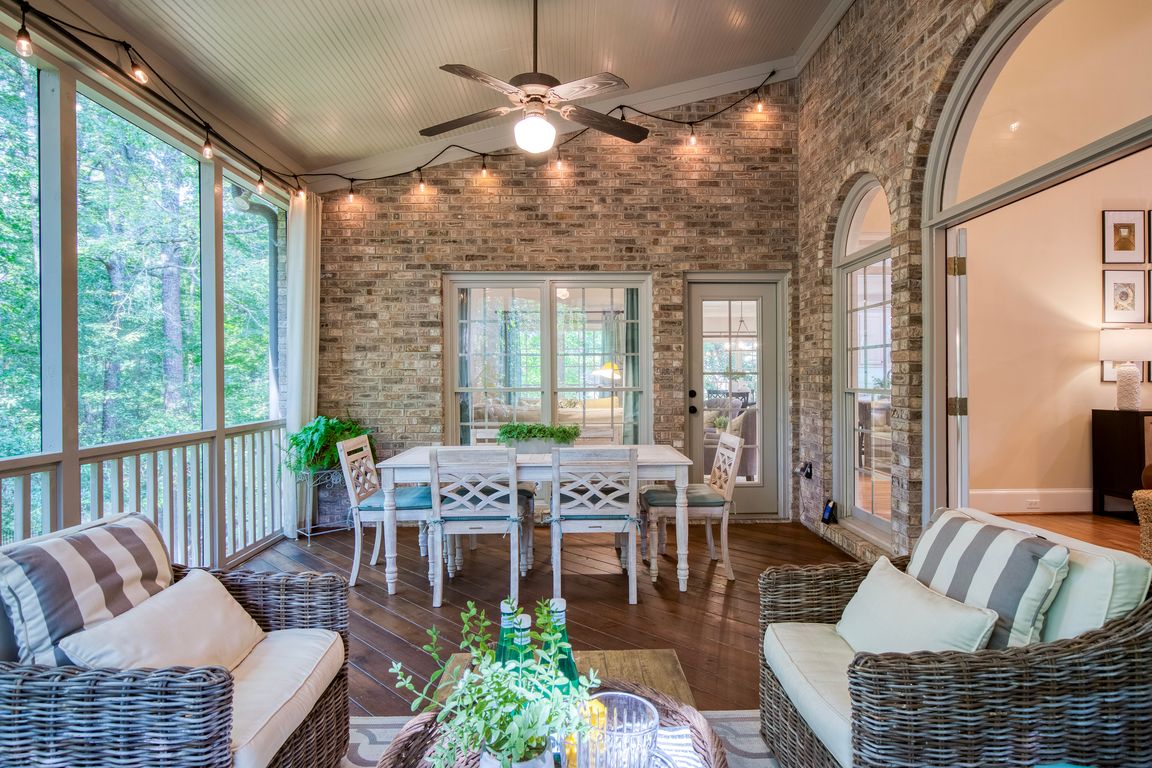Open: Sun 2pm-4pm

ActivePrice cut: $24K (10/22)
$1,225,000
4beds
6,953sqft
711 Hallbrook Ct, Milton, GA 30004
4beds
6,953sqft
Single family residence, residential
Built in 1999
1.18 Acres
3 Garage spaces
$176 price/sqft
$1,100 annually HOA fee
What's special
Stone fireplaceCozy fireplaceHigh ceilingsGleaming hardwood floorsCustom built-insTranquil wooded viewsLight-filled open floor plan
LUXURY LIVING IN WHITE COLUMNS W/ PRIMARY ON MAIN & DREAMY SCREENED PORCH. Nestled on a private, wooded 1.17-acre lot in the prestigious White Columns golf community, this timeless 4-sided brick traditional offers the perfect balance of classic elegance, modern updates, and a premier lifestyle. From the welcoming covered front entry ...
- 46 days |
- 2,635 |
- 95 |
Source: FMLS GA,MLS#: 7645280
Travel times
Screened Porch
Kitchen
Keeping Room
Casual Dining Area
Living Room
Primary Bedroom
Primary Bathroom
Dining Room
Secondary Bedroom w/Flex Space
Foyer
Laundry Room
Mudroom
Office
Basement (Unfinished)
Exterior (Rear)
Zillow last checked: 7 hours ago
Listing updated: October 22, 2025 at 08:56am
Listing Provided by:
Tammy Weaver,
Ansley Real Estate| Christie's International Real Estate 678-296-8797,
Jody Tirone,
Ansley Real Estate| Christie's International Real Estate
Source: FMLS GA,MLS#: 7645280
Facts & features
Interior
Bedrooms & bathrooms
- Bedrooms: 4
- Bathrooms: 4
- Full bathrooms: 3
- 1/2 bathrooms: 1
- Main level bathrooms: 1
- Main level bedrooms: 1
Rooms
- Room types: Basement
Primary bedroom
- Features: Master on Main, Oversized Master
- Level: Master on Main, Oversized Master
Bedroom
- Features: Master on Main, Oversized Master
Primary bathroom
- Features: Double Vanity, Separate Tub/Shower, Soaking Tub, Vaulted Ceiling(s)
Dining room
- Features: Butlers Pantry, Separate Dining Room
Kitchen
- Features: Breakfast Bar, Breakfast Room, Cabinets White, Eat-in Kitchen, Keeping Room, Kitchen Island, Pantry Walk-In, Stone Counters, View to Family Room
Heating
- Central
Cooling
- Ceiling Fan(s), Central Air
Appliances
- Included: Dishwasher, Disposal, Double Oven, Electric Cooktop, Microwave, Range Hood, Refrigerator
- Laundry: Laundry Room, Main Level, Mud Room, Sink
Features
- Bookcases, Crown Molding, Double Vanity, Dry Bar, Entrance Foyer 2 Story, His and Hers Closets, Recessed Lighting, Vaulted Ceiling(s), Walk-In Closet(s)
- Flooring: Carpet, Ceramic Tile, Hardwood
- Windows: Double Pane Windows, Plantation Shutters
- Basement: Bath/Stubbed,Daylight,Full,Unfinished,Walk-Out Access
- Number of fireplaces: 2
- Fireplace features: Gas Log, Gas Starter, Great Room, Keeping Room
- Common walls with other units/homes: No Common Walls
Interior area
- Total structure area: 6,953
- Total interior livable area: 6,953 sqft
- Finished area above ground: 4,122
- Finished area below ground: 0
Video & virtual tour
Property
Parking
- Total spaces: 3
- Parking features: Driveway, Garage, Garage Faces Side, Kitchen Level, Level Driveway
- Garage spaces: 3
- Has uncovered spaces: Yes
Accessibility
- Accessibility features: None
Features
- Levels: Three Or More
- Patio & porch: Covered, Front Porch, Screened
- Exterior features: Private Yard, Rain Gutters
- Pool features: None
- Spa features: None
- Fencing: None
- Has view: Yes
- View description: Trees/Woods
- Waterfront features: None
- Body of water: None
Lot
- Size: 1.18 Acres
- Features: Back Yard, Landscaped, Level, Private, Sprinklers In Front, Wooded
Details
- Additional structures: None
- Parcel number: 22 423104821051
- Other equipment: Irrigation Equipment
- Horse amenities: None
Construction
Type & style
- Home type: SingleFamily
- Architectural style: Traditional
- Property subtype: Single Family Residence, Residential
Materials
- Brick 4 Sides
- Foundation: Slab
- Roof: Composition
Condition
- Resale
- New construction: No
- Year built: 1999
Utilities & green energy
- Electric: 110 Volts
- Sewer: Septic Tank
- Water: Public
- Utilities for property: Cable Available, Electricity Available, Natural Gas Available, Phone Available, Sewer Available, Underground Utilities, Water Available
Green energy
- Energy efficient items: None
- Energy generation: None
Community & HOA
Community
- Features: Clubhouse, Country Club, Fitness Center, Golf, Homeowners Assoc, Meeting Room, Near Schools, Pickleball, Playground, Street Lights, Swim Team, Tennis Court(s)
- Security: Smoke Detector(s)
- Subdivision: White Columns
HOA
- Has HOA: Yes
- Services included: Insurance, Reserve Fund, Trash
- HOA fee: $1,100 annually
Location
- Region: Milton
Financial & listing details
- Price per square foot: $176/sqft
- Tax assessed value: $1,030,400
- Annual tax amount: $8,036
- Date on market: 9/8/2025
- Listing terms: Cash,Conventional,VA Loan
- Electric utility on property: Yes
- Road surface type: Asphalt