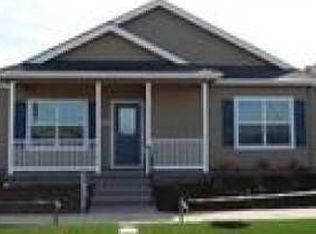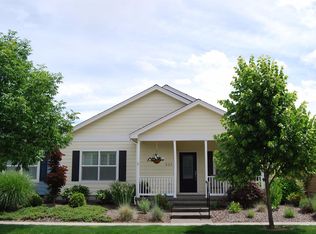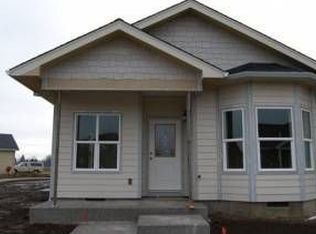Popular single level rowhome in the award winning Twin Creeks Development. Beautiful home sided AND backed by pocket parks, 1 block to the Don and Flo Bohnert Farm Park and 1 block to the Twin Creeks Park. Inviting deep front porch, phantom screen on front door. Vaulted living room with ceiling fan. Bright dining room with slider to side covered and uncovered patio overlooking park. Kitchen with hardwood floor, custom cabinets, breakfast bar, pantry cabinet. Utility room with TONS of cabinets and folding counter. Master Suite with attached bath with dual vanities, large cultured marble shower, linen cabinet, walk-in closet. Guest Bedroom is oversized with walk-in closet and adjacent full bath. Hall linen cabinet. Finished oversized 2-car garage. Association dues of $165/quarter maintains and waters the yard. Priced to sell!
This property is off market, which means it's not currently listed for sale or rent on Zillow. This may be different from what's available on other websites or public sources.


