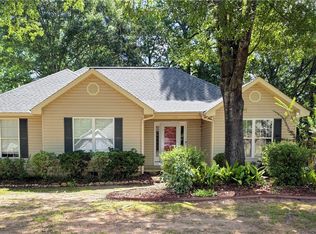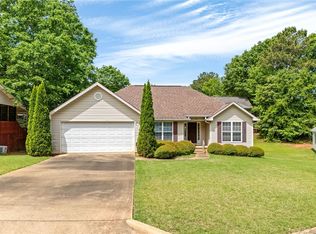Sold for $275,000 on 03/24/23
$275,000
711 Groce St, Opelika, AL 36801
3beds
1,615sqft
Single Family Residence
Built in 2002
0.26 Acres Lot
$295,900 Zestimate®
$170/sqft
$1,898 Estimated rent
Home value
$295,900
$281,000 - $311,000
$1,898/mo
Zestimate® history
Loading...
Owner options
Explore your selling options
What's special
Nestled in the centrally-located Harwell Hills subdivision, this single-level, Opelika home offers a tranquil retreat with its beautiful hardwood floors and vaulted ceilings. Step inside to find an inviting living space filled with natural light, recessed lighting, and 2” wood blinds. The large galley kitchen is perfect for entertaining, while the attached two-car garage provides plenty of storage. Enjoy outdoor living on the large covered deck that overlooks a fully fenced yard, before retreating to one of three bedrooms and two bathrooms. A large laundry room equipped with a washer and dryer adds convenience, while a roof less than two years old ensures peace of mind. With all these features plus easy access to local amenities, this home has it all!
Zillow last checked: 8 hours ago
Listing updated: March 24, 2023 at 09:16am
Listed by:
MORGAN VICKERS,
THE BROWN AGENCY 334-745-3584
Bought with:
JON LOMAX, 135290
LURE
Source: LCMLS,MLS#: 162599Originating MLS: Lee County Association of REALTORS
Facts & features
Interior
Bedrooms & bathrooms
- Bedrooms: 3
- Bathrooms: 2
- Full bathrooms: 2
- Main level bathrooms: 2
Primary bedroom
- Description: 2 large closets, 2" wood blinds, ceiling fan, recessed lighting and vaulted ceiling,Flooring: Wood
- Level: First
Bedroom 2
- Description: w/ 2" wood blinds, ceiling fan and vaulted ceiling.,Flooring: Wood
- Level: First
Bedroom 3
- Description: w/ 2" wood blinds and ceiling fan,Flooring: Wood
- Level: First
Primary bathroom
- Description: w/ garden tub, shower, double vanity,Flooring: Ceramic Tile
- Level: First
Dining room
- Description: w/ 2" wood blinds and ceiling fan,Flooring: Wood
- Level: First
Kitchen
- Description: Galley kitchen w/ 2" wood blinds, refrigerator, mini fridge, stove, built-in microwave, dishwasher,Flooring: Ceramic Tile
- Level: First
Laundry
- Description: Comes equipped w/ washer & dryer,Flooring: Ceramic Tile
- Level: First
Living room
- Description: w/ 2" wood blinds, ceiling fan, recessed lighting and vaulted ceiling.,Flooring: Wood
- Level: First
Other
- Description: 2nd bathroom,Flooring: Ceramic Tile
- Level: First
Utility room
- Description: 2-car attached garage,Flooring: Concrete
- Level: First
Heating
- Heat Pump
Cooling
- Heat Pump
Appliances
- Included: Some Electric Appliances, Dryer, Dishwasher, Electric Cooktop, Electric Range, Disposal, Microwave, Refrigerator, Stove, Washer
- Laundry: Washer Hookup, Dryer Hookup
Features
- Ceiling Fan(s), Separate/Formal Dining Room, Garden Tub/Roman Tub, Primary Downstairs, Pantry, Window Treatments, Attic
- Flooring: Ceramic Tile, Wood
- Windows: Window Treatments
- Basement: Crawl Space
- Has fireplace: No
- Fireplace features: None
Interior area
- Total interior livable area: 1,615 sqft
- Finished area above ground: 1,615
- Finished area below ground: 0
Property
Parking
- Total spaces: 2
- Parking features: Attached, Garage, Two Car Garage
- Attached garage spaces: 2
Features
- Levels: One
- Stories: 1
- Patio & porch: Rear Porch, Covered, Front Porch
- Exterior features: Storage
- Pool features: None
- Fencing: Chain Link,Full
- Has view: Yes
- View description: None
Lot
- Size: 0.26 Acres
- Features: < 1/2 Acre, None
Details
- Parcel number: 0901111000019.000
Construction
Type & style
- Home type: SingleFamily
- Property subtype: Single Family Residence
Materials
- Vinyl Siding
Condition
- Year built: 2002
Utilities & green energy
- Utilities for property: Cable Available, Electricity Available, Sewer Connected, Water Available
Community & neighborhood
Location
- Region: Opelika
- Subdivision: HARWELL HILLS
Price history
| Date | Event | Price |
|---|---|---|
| 3/24/2023 | Sold | $275,000$170/sqft |
Source: LCMLS #162599 | ||
| 3/2/2023 | Pending sale | $275,000$170/sqft |
Source: LCMLS #162599 | ||
| 2/22/2023 | Listed for sale | $275,000$170/sqft |
Source: LCMLS #162599 | ||
Public tax history
| Year | Property taxes | Tax assessment |
|---|---|---|
| 2023 | $2,347 | $43,460 +106% |
| 2022 | -- | $21,100 -5.6% |
| 2021 | $1,206 +26.1% | $22,340 +26.1% |
Find assessor info on the county website
Neighborhood: 36801
Nearby schools
GreatSchools rating
- 2/10West Forest Intermediate SchoolGrades: 3-5Distance: 0.5 mi
- 8/10Opelika Middle SchoolGrades: 6-8Distance: 1.7 mi
- 5/10Opelika High SchoolGrades: PK,9-12Distance: 2.8 mi
Schools provided by the listing agent
- Elementary: WEST FOREST INTERMEDIATE/CARVER PRIMARY
- Middle: WEST FOREST INTERMEDIATE/CARVER PRIMARY
Source: LCMLS. This data may not be complete. We recommend contacting the local school district to confirm school assignments for this home.

Get pre-qualified for a loan
At Zillow Home Loans, we can pre-qualify you in as little as 5 minutes with no impact to your credit score.An equal housing lender. NMLS #10287.
Sell for more on Zillow
Get a free Zillow Showcase℠ listing and you could sell for .
$295,900
2% more+ $5,918
With Zillow Showcase(estimated)
$301,818

