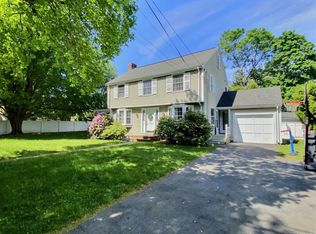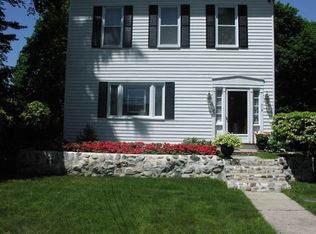Sold for $1,260,000 on 01/23/25
$1,260,000
711 Great Plain Ave, Needham, MA 02492
3beds
2,428sqft
Single Family Residence
Built in 1939
6,970 Square Feet Lot
$1,282,100 Zestimate®
$519/sqft
$4,336 Estimated rent
Home value
$1,282,100
$1.18M - $1.38M
$4,336/mo
Zestimate® history
Loading...
Owner options
Explore your selling options
What's special
A short distance from Needham Center shops and restaurants, you will find this wonderfully maintained home. When you enter, you will be greeted by the large, bright living room and wood-burning fireplace. The dining room is spacious with plenty of room for holiday entertaining. The kitchen is a nice size with window light. The home has recessed light throughout A bonus area on the first floor is a nice private room that can be used as an office or a playroom. The second floor hosts 3 large bedrooms and an oversized family bath. The finished basement has a full bath, lots of room for games, and movies as well as an office space. There is also a full full-sized walk-up attic with lots of possibilities. The large deck overlooks the private, fenced yard with a sports court and wonderful mature perennials. What more can I say, this is a great home. The offer deadline is Monday at 5 PM. The client reserves the right to accept an offer at any time. Please allow 24 hours for a response.
Zillow last checked: 8 hours ago
Listing updated: January 24, 2025 at 03:07pm
Listed by:
Diane Hughes Valente 781-686-3477,
Keller Williams Realty 781-449-1400
Bought with:
Vrushali Phirke
Coldwell Banker Realty - Newton
Source: MLS PIN,MLS#: 73319278
Facts & features
Interior
Bedrooms & bathrooms
- Bedrooms: 3
- Bathrooms: 3
- Full bathrooms: 2
- 1/2 bathrooms: 1
Primary bedroom
- Features: Ceiling Fan(s), Closet, Flooring - Hardwood
- Level: Second
Bedroom 2
- Features: Ceiling Fan(s), Flooring - Hardwood
- Level: Second
Bedroom 3
- Features: Flooring - Hardwood
- Level: Third
Primary bathroom
- Features: No
Bathroom 1
- Level: First
Bathroom 2
- Level: Second
Bathroom 3
- Level: Basement
Dining room
- Features: Flooring - Wood
- Level: First
Family room
- Features: Bathroom - Full
- Level: Basement
Kitchen
- Features: Flooring - Hardwood
- Level: First
Living room
- Features: Flooring - Wood
- Level: First
Heating
- Baseboard, Natural Gas
Cooling
- Window Unit(s)
Appliances
- Laundry: In Basement, Electric Dryer Hookup
Features
- Walk-up Attic
- Flooring: Hardwood
- Windows: Insulated Windows
- Basement: Finished
- Number of fireplaces: 2
- Fireplace features: Family Room, Living Room
Interior area
- Total structure area: 2,428
- Total interior livable area: 2,428 sqft
Property
Parking
- Total spaces: 5
- Parking features: Attached, Off Street
- Attached garage spaces: 1
- Uncovered spaces: 4
Features
- Patio & porch: Deck - Wood
- Exterior features: Deck - Wood, Storage, Professional Landscaping, Fenced Yard
- Fencing: Fenced
Lot
- Size: 6,970 sqft
- Features: Level
Details
- Parcel number: 139862
- Zoning: SFR
Construction
Type & style
- Home type: SingleFamily
- Architectural style: Colonial
- Property subtype: Single Family Residence
Materials
- Frame
- Foundation: Concrete Perimeter
- Roof: Shingle
Condition
- Year built: 1939
Utilities & green energy
- Electric: 200+ Amp Service
- Sewer: Public Sewer
- Water: Public
- Utilities for property: for Electric Range, for Electric Dryer
Community & neighborhood
Community
- Community features: Public Transportation, Shopping, Pool, Tennis Court(s), Park, Walk/Jog Trails, Golf, Medical Facility, Bike Path, Conservation Area, Highway Access, Public School, T-Station
Location
- Region: Needham
Other
Other facts
- Listing terms: Contract
Price history
| Date | Event | Price |
|---|---|---|
| 1/23/2025 | Sold | $1,260,000+7.2%$519/sqft |
Source: MLS PIN #73319278 | ||
| 12/11/2024 | Listed for sale | $1,175,000+67.1%$484/sqft |
Source: MLS PIN #73319278 | ||
| 10/23/2015 | Sold | $703,000+5.1%$290/sqft |
Source: Public Record | ||
| 9/9/2015 | Listed for sale | $669,000+17.9%$276/sqft |
Source: Louise Condon Realty #71900760 | ||
| 6/16/2010 | Sold | $567,500-9.6%$234/sqft |
Source: Public Record | ||
Public tax history
| Year | Property taxes | Tax assessment |
|---|---|---|
| 2025 | $10,014 -1.8% | $944,700 +16% |
| 2024 | $10,199 -0.8% | $814,600 +3.3% |
| 2023 | $10,279 +3.9% | $788,300 +6.5% |
Find assessor info on the county website
Neighborhood: 02492
Nearby schools
GreatSchools rating
- 9/10William Mitchell Elementary SchoolGrades: K-5Distance: 0.6 mi
- 9/10Pollard Middle SchoolGrades: 7-8Distance: 0.3 mi
- 10/10Needham High SchoolGrades: 9-12Distance: 0.5 mi
Schools provided by the listing agent
- Elementary: Mitchell
- Middle: Pollard
- High: Nhs
Source: MLS PIN. This data may not be complete. We recommend contacting the local school district to confirm school assignments for this home.
Get a cash offer in 3 minutes
Find out how much your home could sell for in as little as 3 minutes with a no-obligation cash offer.
Estimated market value
$1,282,100
Get a cash offer in 3 minutes
Find out how much your home could sell for in as little as 3 minutes with a no-obligation cash offer.
Estimated market value
$1,282,100

