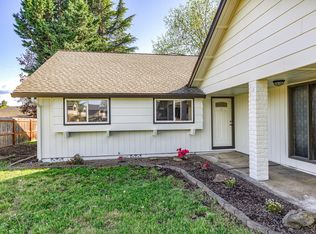Gorgeous home from the minute you enter. 1426 sq. ft with three large bedrooms. Featuring a separate living and family room. Family room has a gorgeous gas fireplace with built in shelves on each side. There is also a sky light to allow natural light to flow. The kitchen boasting granite counters separates the two large rooms. Plenty of cabinets and counter space with a window above the sink looking into the back yard. The guest bathroom is large and has a jetted tub. All rooms are large and spacious. The master bedroom at the back of the home features a wonderful sliding barn that leads into the bathroom. Outside you will find RV parking, two car garage that is insulated, garden area and grass. Mature landscaping and convenient location makes this one to the best homes in Central Point under the $250,000 price.
This property is off market, which means it's not currently listed for sale or rent on Zillow. This may be different from what's available on other websites or public sources.
