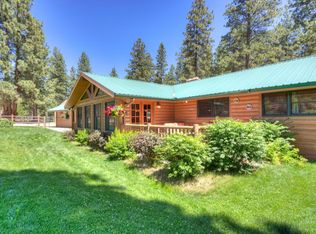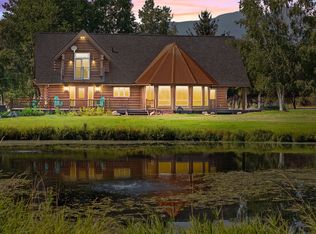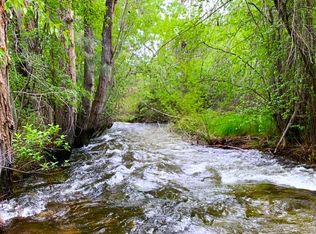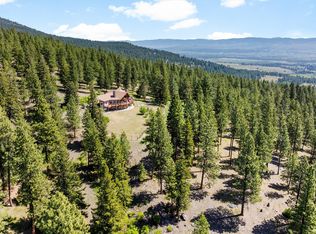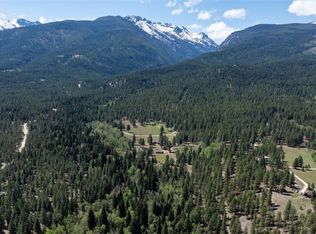Come and see this rare & exceptional, Montana established 50-acre legacy ranch property. Experience western dreams surrounded by the breathtaking beauty of the Fred Burr Canyon Ranch with a stunning 6,448 SF 3+ bed, 4.5 bath home, two charming guest homes, barn, several ponds, irrigation, & a historic dry-cabin (rumored to be an old single room schoolhouse)! Immerse yourself in the vibrant Montana life & indulge in every aspect the big sky has to offer. See the virtual video tour, it will help you fully appreciate the unparalleled beauty and serenity that awaits you. This ranch provides paradise for the outdoor enthusiast. Hike the many trail heads, fish, ATV, saddle up, & head out right from your ranch to the woods, or relax & enjoy stunning magical starry nights nestled by your private campfire. Start living your Montana dream today & make this extraordinary property your own! See sq ft info in the remarks. Guest House: ~1297 SQ FT
Cabin: ~581 SQ FT
Barn: ~1,478 SQ FT
Greenhouse: ~96 SQ FT
Garage/Shop: ~1,180 SQ FT
Loafing Sheds: ~240 SQ FT & ~133 SQ FT
Log Outbuilding: ~600 SQ FT
Pump House: ~48 SQ FT
Active
$4,790,000
711 Fred Burr Rd, Victor, MT 59875
4beds
3,713sqft
Est.:
Single Family Residence
Built in 1997
50 Acres Lot
$-- Zestimate®
$1,290/sqft
$-- HOA
What's special
Charming guest homesLoafing shedsSeveral pondsPump houseBreathtaking beautyUnparalleled beauty
- 582 days |
- 492 |
- 18 |
Zillow last checked: 8 hours ago
Listing updated: February 02, 2026 at 10:43am
Listed by:
Bobbi J J Lockhart 406-880-0117,
PureWest Real Estate - Hamilton
Source: MRMLS,MLS#: 30009952
Tour with a local agent
Facts & features
Interior
Bedrooms & bathrooms
- Bedrooms: 4
- Bathrooms: 5
- Full bathrooms: 4
- 1/2 bathrooms: 1
Primary bedroom
- Description: spectacular views
- Level: Main
Bedroom 1
- Description: being used as an office
- Level: Main
Bathroom 1
- Level: Main
Bathroom 2
- Description: 1/2 Bath- powder-room
- Level: Main
Bathroom 3
- Description: suite w/bath
- Level: Upper
Bathroom 4
- Description: suite w/ bath
- Level: Upper
Bathroom 4
- Level: Upper
Bathroom 5
- Description: 1/2 bath Garage
- Level: Lower
Bonus room
- Description: pantry
- Level: Main
Dining room
- Description: dine with a view
- Level: Main
Kitchen
- Level: Main
Living room
- Description: open concept
- Level: Main
Utility room
- Level: Lower
Utility room
- Description: Mech room in garage
- Level: Lower
Heating
- Propane, Radiant
Cooling
- Wall Unit(s)
Appliances
- Included: Dryer, Dishwasher, Freezer, Disposal, Microwave, Range
- Laundry: In Garage
Features
- Vaulted Ceiling(s), Walk-In Closet(s), Additional Living Quarters
- Flooring: Ceramic Tile, Terrazzo
- Basement: Full,Partially Finished
- Number of fireplaces: 1
- Fireplace features: Living Room, Stone
Interior area
- Total interior livable area: 3,713 sqft
- Finished area below ground: 0
Video & virtual tour
Property
Parking
- Total spaces: 2
- Parking features: Circular Driveway
- Attached garage spaces: 2
Features
- Levels: Two
- Patio & porch: Deck, Front Porch
- Fencing: Perimeter,Split Rail,Wire
- Has view: Yes
- View description: Meadow, Mountain(s), Trees/Woods
- Waterfront features: Pond, Waterfront
- Body of water: Private Ponds
Lot
- Size: 50 Acres
- Features: Meadow, Wooded, Level
- Topography: Level
Details
- Additional structures: Barn(s), Greenhouse
- Parcel number: 13156422301270000
- Special conditions: Standard
- Horses can be raised: Yes
- Horse amenities: Horses Allowed
Construction
Type & style
- Home type: SingleFamily
- Architectural style: Log Home
- Property subtype: Single Family Residence
Materials
- Log
- Foundation: Poured
- Roof: Metal
Condition
- New construction: No
- Year built: 1997
Utilities & green energy
- Sewer: Private Sewer, Septic Tank
- Water: Well
- Utilities for property: Electricity Connected
Community & HOA
Community
- Security: Smoke Detector(s)
HOA
- Has HOA: No
Location
- Region: Victor
Financial & listing details
- Price per square foot: $1,290/sqft
- Tax assessed value: $981,691
- Annual tax amount: $4,902
- Date on market: 7/10/2024
- Listing agreement: Exclusive Right To Sell
- Has irrigation water rights: Yes
- Road surface type: Gravel
Estimated market value
Not available
Estimated sales range
Not available
$5,042/mo
Price history
Price history
| Date | Event | Price |
|---|---|---|
| 5/17/2024 | Price change | $4,790,000+11.4%$1,290/sqft |
Source: | ||
| 7/12/2023 | Listed for sale | $4,300,000-11.1%$1,158/sqft |
Source: | ||
| 5/26/2023 | Listing removed | -- |
Source: | ||
| 11/2/2022 | Listed for sale | $4,835,000$1,302/sqft |
Source: | ||
Public tax history
Public tax history
| Year | Property taxes | Tax assessment |
|---|---|---|
| 2024 | $4,682 | $981,691 |
| 2023 | -- | $981,691 +26.3% |
| 2022 | $4,338 +1.2% | $777,218 |
Find assessor info on the county website
BuyAbility℠ payment
Est. payment
$27,465/mo
Principal & interest
$23672
Property taxes
$2116
Home insurance
$1677
Climate risks
Neighborhood: 59875
Nearby schools
GreatSchools rating
- NAVictor SchoolGrades: PK-5Distance: 5.2 mi
- NAVictor Middle SchoolGrades: 6-8Distance: 5.2 mi
- 1/10Victor High SchoolGrades: 9-12Distance: 5.2 mi
- Loading
- Loading
