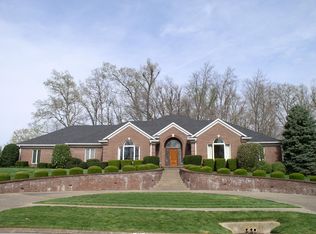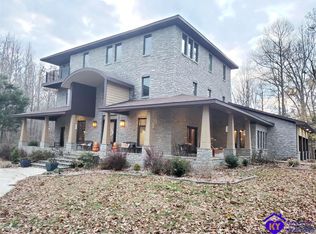Sold for $835,000 on 06/20/25
$835,000
711 Foxfire Rd, Elizabethtown, KY 42701
6beds
5,817sqft
Single Family Residence
Built in 2001
0.71 Acres Lot
$839,300 Zestimate®
$144/sqft
$3,582 Estimated rent
Home value
$839,300
$713,000 - $982,000
$3,582/mo
Zestimate® history
Loading...
Owner options
Explore your selling options
What's special
Luxury Home on Foxfire Rd recently appraised for $996,000 & sits in one of the most desirable neighborhoods in all of Etown due to its proximity to Freeman Lake & walking trails, shopping including the future Publix, short drive to I65, & the hospital is just across the lake. This custom built, 1 owner home features extraordinary details such as the curved staircase, marble & solid hardwood flooring, Anderson windows, outdoor kitchen, theater room, music room with acoustic ceiling, 2 primary suites with 1 on the main level, custom millwork, 3 car garage, built in speakers, aggregate concrete sidewalks & driveway. The upstairs primary has a sitting room that easily converts to a 7th bedroom. With built in equity, this is priced to allow for the new owners to customize to their liking.
Zillow last checked: 8 hours ago
Listing updated: July 20, 2025 at 10:16pm
Listed by:
Angie K Carter 270-272-3111,
EXP Realty LLC
Bought with:
Joni Melloan, 175749
Melloan Real Estate
Source: GLARMLS,MLS#: 1683157
Facts & features
Interior
Bedrooms & bathrooms
- Bedrooms: 6
- Bathrooms: 5
- Full bathrooms: 4
- 1/2 bathrooms: 1
Primary bedroom
- Description: Wal-in closet, wood flooring
- Level: First
Bedroom
- Description: Tray Ceiling, Wood Flooring
- Level: Second
Bedroom
- Description: Tray Ceiling, Wood Flooring
- Level: First
Bedroom
- Level: Second
Bedroom
- Level: Basement
Dining room
- Description: Marble
- Level: First
Family room
- Description: Fireplace
- Level: Basement
Kitchen
- Description: Kitchen Island, Pantry
- Level: First
Living room
- Description: Cathedral Ceiling, Fireplace
- Level: First
Other
- Description: Off Kitchen Den
- Level: First
Other
- Description: Music Room, Marble, Cathedral Ceiling
- Level: First
Heating
- Forced Air, Natural Gas, Other
Cooling
- Central Air
Features
- Basement: Walkout Finished
- Has fireplace: No
Interior area
- Total structure area: 4,217
- Total interior livable area: 5,817 sqft
- Finished area above ground: 4,217
- Finished area below ground: 1,600
Property
Parking
- Total spaces: 3
- Parking features: Attached, Driveway
- Attached garage spaces: 3
- Has uncovered spaces: Yes
Features
- Stories: 2
- Patio & porch: Deck, Patio, Porch
Lot
- Size: 0.71 Acres
- Features: Sidewalk
Details
- Parcel number: 2192003048
Construction
Type & style
- Home type: SingleFamily
- Property subtype: Single Family Residence
Materials
- Stucco
- Foundation: Concrete Perimeter
- Roof: Shingle
Condition
- Year built: 2001
Utilities & green energy
- Sewer: Public Sewer
- Water: Public
- Utilities for property: Electricity Connected
Community & neighborhood
Location
- Region: Elizabethtown
- Subdivision: Lakewood Park
HOA & financial
HOA
- Has HOA: Yes
- HOA fee: $100 annually
Price history
| Date | Event | Price |
|---|---|---|
| 6/20/2025 | Sold | $835,000-7.2%$144/sqft |
Source: | ||
| 5/12/2025 | Pending sale | $900,000$155/sqft |
Source: | ||
| 3/31/2025 | Listed for sale | $900,000-5.3%$155/sqft |
Source: | ||
| 11/13/2024 | Listing removed | $950,000+2.2%$163/sqft |
Source: | ||
| 9/6/2024 | Price change | $930,000-2.1%$160/sqft |
Source: | ||
Public tax history
| Year | Property taxes | Tax assessment |
|---|---|---|
| 2022 | $7,258 | $688,000 |
| 2021 | $7,258 | $688,000 +0.6% |
| 2020 | -- | $684,000 |
Find assessor info on the county website
Neighborhood: 42701
Nearby schools
GreatSchools rating
- 6/10Heartland Elementary SchoolGrades: PK-5Distance: 0.8 mi
- 5/10Bluegrass Middle SchoolGrades: 6-8Distance: 2.8 mi
- 8/10John Hardin High SchoolGrades: 9-12Distance: 2.9 mi

Get pre-qualified for a loan
At Zillow Home Loans, we can pre-qualify you in as little as 5 minutes with no impact to your credit score.An equal housing lender. NMLS #10287.

