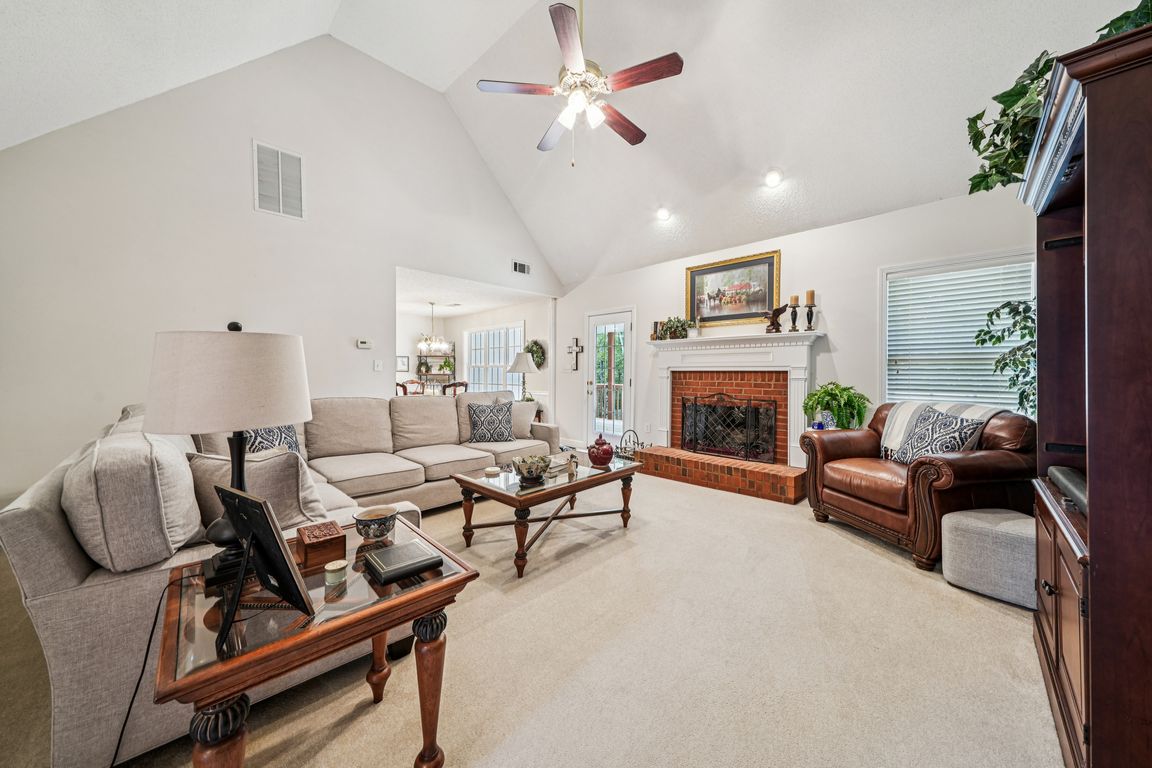
Active
$525,000
5beds
3,874sqft
711 Forestglen Dr, McDonough, GA 30252
5beds
3,874sqft
Single family residence, residential
Built in 1999
0.70 Acres
2 Attached garage spaces
$136 price/sqft
What's special
Sunny breakfast nookBreakfast barAbundant cabinetryVaulted family roomFormal dining roomFully finished basement
2 Homes in 1! Welcome to this stunning 3 sides Brick Ranch home located in the desirable Kelleytown/McDonough area. **100% Financing Available! This Home Offers 3 bedrooms and 2 full baths on the main level, a spacious Bedroom/bonus room plus a full bath over the garage, and a fully finished basement, ...
- 13 days |
- 294 |
- 4 |
Source: FMLS GA,MLS#: 7663922
Travel times
Living Room
Kitchen
Primary Bedroom
Zillow last checked: 7 hours ago
Listing updated: 10 hours ago
Listing Provided by:
Rhonda Ross,
RE/MAX Southern,
Felicia Cook,
RE/MAX Southern
Source: FMLS GA,MLS#: 7663922
Facts & features
Interior
Bedrooms & bathrooms
- Bedrooms: 5
- Bathrooms: 4
- Full bathrooms: 4
- Main level bathrooms: 2
- Main level bedrooms: 3
Rooms
- Room types: Basement, Bathroom, Bedroom, Bonus Room, Exercise Room, Family Room, Kitchen, Laundry
Primary bedroom
- Features: In-Law Floorplan, Master on Main, Split Bedroom Plan
- Level: In-Law Floorplan, Master on Main, Split Bedroom Plan
Bedroom
- Features: In-Law Floorplan, Master on Main, Split Bedroom Plan
Primary bathroom
- Features: Double Vanity, Separate Tub/Shower, Soaking Tub
Dining room
- Features: Seats 12+, Separate Dining Room
Kitchen
- Features: Breakfast Bar, Breakfast Room, Cabinets Stain, Eat-in Kitchen, Laminate Counters, View to Family Room
Heating
- Central, Forced Air, Natural Gas, Zoned
Cooling
- Ceiling Fan(s), Central Air, Zoned
Appliances
- Included: Dishwasher, Gas Range, Gas Water Heater, Microwave
- Laundry: In Kitchen, Lower Level, Main Level
Features
- Double Vanity, Entrance Foyer, High Ceilings 9 ft Main, High Ceilings 10 ft Upper, High Speed Internet, Tray Ceiling(s), Vaulted Ceiling(s), Walk-In Closet(s)
- Flooring: Carpet, Hardwood, Tile
- Windows: Double Pane Windows, Plantation Shutters
- Basement: Daylight,Exterior Entry,Finished,Finished Bath,Full,Walk-Out Access
- Number of fireplaces: 1
- Fireplace features: Brick, Living Room
- Common walls with other units/homes: No Common Walls
Interior area
- Total structure area: 3,874
- Total interior livable area: 3,874 sqft
- Finished area above ground: 2,399
- Finished area below ground: 1,475
Video & virtual tour
Property
Parking
- Total spaces: 2
- Parking features: Attached, Garage, Garage Door Opener, Garage Faces Side, Kitchen Level, Level Driveway
- Attached garage spaces: 2
- Has uncovered spaces: Yes
Accessibility
- Accessibility features: None
Features
- Levels: Two
- Stories: 2
- Patio & porch: Covered, Deck, Patio, Rear Porch
- Exterior features: Rain Gutters, Rear Stairs
- Pool features: None
- Spa features: None
- Fencing: Back Yard,Chain Link,Privacy,Wood
- Has view: Yes
- View description: Trees/Woods
- Waterfront features: None
- Body of water: None
Lot
- Size: 0.7 Acres
- Dimensions: 125 x325
- Features: Back Yard, Front Yard, Level, Sloped
Details
- Additional structures: None
- Parcel number: 101C01043000
- Other equipment: None
- Horse amenities: None
Construction
Type & style
- Home type: SingleFamily
- Architectural style: Contemporary,Ranch,Traditional
- Property subtype: Single Family Residence, Residential
Materials
- Brick 3 Sides, Vinyl Siding
- Foundation: Block
- Roof: Composition
Condition
- Resale
- New construction: No
- Year built: 1999
Utilities & green energy
- Electric: None
- Sewer: Septic Tank
- Water: Public
- Utilities for property: Cable Available, Electricity Available, Natural Gas Available, Water Available
Green energy
- Energy efficient items: HVAC, Water Heater
- Energy generation: None
Community & HOA
Community
- Features: None
- Security: Carbon Monoxide Detector(s), Security System Owned, Smoke Detector(s)
- Subdivision: Brook Hollow
HOA
- Has HOA: No
Location
- Region: Mcdonough
Financial & listing details
- Price per square foot: $136/sqft
- Tax assessed value: $392,200
- Annual tax amount: $5,052
- Date on market: 10/10/2025
- Electric utility on property: Yes
- Road surface type: Asphalt