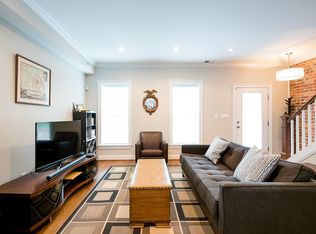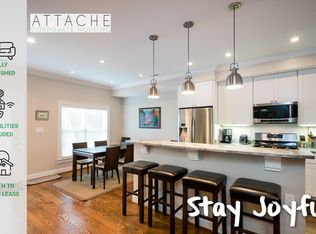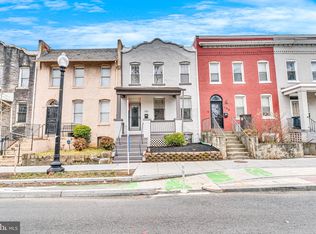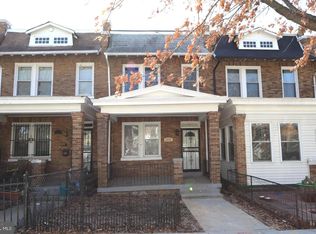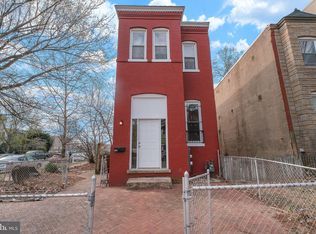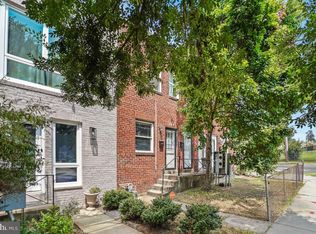Welcome to 711 Florida Avenue NE — a classic Capitol Hill rowhome offering a balance of original charm and modern functionality. This three-bedroom, two-bath residence spans three finished levels and features a thoughtfully laid-out traditional floor plan. The updated kitchen includes a gas range, double pane windows, and efficient storage space, while the rear entrance basement with full bath provides flexibility for guests, a home office, or creative space. Step outside to enjoy multiple outdoor areas including a screened porch, front terrace, and a fenced rear patio. Off-street parking and proximity to public transportation, Union Market, Gallaudet University, and H Street Corridor make daily life and commuting straightforward. With over 1,600 square feet of finished living space, this home offers both versatility and location within one of DC’s most sought-after neighborhoods.
For sale
$534,900
711 Florida Ave NE, Washington, DC 20002
3beds
1,668sqft
Est.:
Townhouse
Built in 1910
1,321 Square Feet Lot
$511,400 Zestimate®
$321/sqft
$-- HOA
What's special
- 238 days |
- 735 |
- 40 |
Zillow last checked: 8 hours ago
Listing updated: November 14, 2025 at 01:06am
Listed by:
Melvin Yates II 202-391-1418,
EXP Realty, LLC,
Listing Team: The Flagship Group Of Exp Realty
Source: Bright MLS,MLS#: DCDC2194462
Tour with a local agent
Facts & features
Interior
Bedrooms & bathrooms
- Bedrooms: 3
- Bathrooms: 2
- Full bathrooms: 2
Rooms
- Room types: Game Room, Storage Room, Utility Room
Game room
- Level: Unspecified
Storage room
- Level: Unspecified
Utility room
- Level: Unspecified
Heating
- Forced Air, Central, Natural Gas
Cooling
- Central Air, Electric
Appliances
- Included: Disposal, Exhaust Fan, Oven/Range - Gas, Refrigerator, Gas Water Heater
Features
- Kitchen - Country, Dining Area, Floor Plan - Traditional, Tray Ceiling(s)
- Doors: French Doors, Six Panel, Storm Door(s)
- Windows: Double Pane Windows, Screens
- Basement: Rear Entrance,English,Full,Finished,Improved
- Has fireplace: No
Interior area
- Total structure area: 1,860
- Total interior livable area: 1,668 sqft
- Finished area above ground: 1,240
- Finished area below ground: 428
Property
Parking
- Parking features: Off Street
Accessibility
- Accessibility features: None
Features
- Levels: Three
- Stories: 3
- Patio & porch: Porch, Screened, Terrace
- Exterior features: Sidewalks
- Pool features: None
- Fencing: Back Yard
Lot
- Size: 1,321 Square Feet
- Features: Urban Land-Beltsville-Chillum
Details
- Additional structures: Above Grade, Below Grade
- Parcel number: 0886//0047
- Zoning: R4
- Special conditions: Standard
Construction
Type & style
- Home type: Townhouse
- Architectural style: Colonial
- Property subtype: Townhouse
Materials
- Brick
- Foundation: Other
- Roof: Metal,Rubber
Condition
- New construction: No
- Year built: 1910
Utilities & green energy
- Sewer: Public Sewer
- Water: Public
- Utilities for property: Cable Available
Community & HOA
Community
- Subdivision: Noma
HOA
- Has HOA: No
Location
- Region: Washington
Financial & listing details
- Price per square foot: $321/sqft
- Tax assessed value: $780,360
- Annual tax amount: $6,617
- Date on market: 4/17/2025
- Listing agreement: Exclusive Right To Sell
- Listing terms: Conventional,FHA,VA Loan
- Ownership: Fee Simple
Estimated market value
$511,400
$486,000 - $537,000
$3,834/mo
Price history
Price history
| Date | Event | Price |
|---|---|---|
| 6/2/2025 | Price change | $534,900-10.8%$321/sqft |
Source: | ||
| 4/17/2025 | Listed for sale | $599,900+764.5%$360/sqft |
Source: | ||
| 2/4/2004 | Sold | $69,390-22.9%$42/sqft |
Source: Public Record Report a problem | ||
| 6/21/1999 | Sold | $90,000+119.5%$54/sqft |
Source: Public Record Report a problem | ||
| 7/8/1998 | Sold | $41,000$25/sqft |
Source: Public Record Report a problem | ||
Public tax history
Public tax history
| Year | Property taxes | Tax assessment |
|---|---|---|
| 2025 | $39,018 +489.7% | $780,360 +0.2% |
| 2024 | $6,617 +3.4% | $778,470 +3.4% |
| 2023 | $6,398 +6.7% | $752,760 +6.7% |
Find assessor info on the county website
BuyAbility℠ payment
Est. payment
$2,542/mo
Principal & interest
$2074
Property taxes
$281
Home insurance
$187
Climate risks
Neighborhood: Near Northeast
Nearby schools
GreatSchools rating
- 8/10J.O. Wilson Elementary SchoolGrades: PK-5Distance: 0.2 mi
- 7/10Stuart-Hobson Middle SchoolGrades: 6-8Distance: 0.6 mi
- 2/10Eastern High SchoolGrades: 9-12Distance: 1.3 mi
Schools provided by the listing agent
- District: District Of Columbia Public Schools
Source: Bright MLS. This data may not be complete. We recommend contacting the local school district to confirm school assignments for this home.
- Loading
- Loading
