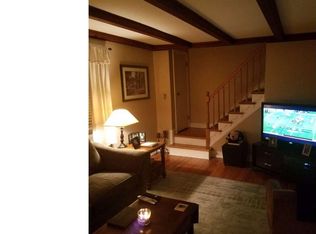Sold for $300,000
$300,000
711 Fairview Rd, Swarthmore, PA 19081
2beds
924sqft
Single Family Residence
Built in 1960
3,049 Square Feet Lot
$311,900 Zestimate®
$325/sqft
$1,755 Estimated rent
Home value
$311,900
$281,000 - $346,000
$1,755/mo
Zestimate® history
Loading...
Owner options
Explore your selling options
What's special
What is not to love? When you enter into this tastefully decorated and spotless home, you can already feel its warmth and its calm having you and your family and guests instantly feeling right at home in this freshly painted tastefully decorated living room. Off to the right is the lovely newer painted dining room. Next enter to the updated kitchen featuring a gas stove and stainless-steel refrigerator which the seller is leaving for the new owner. There is an exit doorway that leads to the fenced backyard, with the coolest shed that is great for perhaps kids to make their dream house or just provide additional storage for tools or what have you. Yard also features a retractable awning. The second floor features a generous primary bedroom which holds a king bedroom and windows provide nice lighting. The second bedroom is also newly painted in neutral color. The bathroom has also been nicely updated. Heading down to the basement is also a warm finished room great for an extra room to game in or use as office or hideaway. There is an additional area that has laundry facilities which includes the washer and dryer (which is also included) and additional storage area. This home has had all the big-ticket items recently replaced. Heater and central air. and roof all recently done. Updated electrical and more. This home is well cared for, and the pride of ownership is evident. Move in ready! Minutes from shopping and major transportation and proximity to airport and blue route and I-95
Zillow last checked: 8 hours ago
Listing updated: March 21, 2025 at 06:30am
Listed by:
Susan Krom 215-583-7777,
Realty Mark Cityscape-King of Prussia
Bought with:
Christa Fiorelli, RS312029
EXP Realty, LLC
Source: Bright MLS,MLS#: PADE2081810
Facts & features
Interior
Bedrooms & bathrooms
- Bedrooms: 2
- Bathrooms: 1
- Full bathrooms: 1
Dining room
- Level: Main
Kitchen
- Level: Main
Laundry
- Level: Lower
Living room
- Level: Lower 5
Living room
- Level: Main
Media room
- Level: Lower
Heating
- Central, Natural Gas
Cooling
- Central Air, Ceiling Fan(s), Electric
Appliances
- Included: Built-In Range, Dishwasher, Refrigerator, Stainless Steel Appliance(s), Washer, Dryer, Gas Water Heater
- Laundry: In Basement, Laundry Room
Features
- Flooring: Hardwood, Other
- Doors: Storm Door(s)
- Windows: Double Hung, Replacement, Insulated Windows
- Basement: Combination,Drainage System,Partially Finished
- Has fireplace: No
Interior area
- Total structure area: 924
- Total interior livable area: 924 sqft
- Finished area above ground: 924
- Finished area below ground: 0
Property
Parking
- Total spaces: 2
- Parking features: Asphalt, Driveway, Off Site
- Uncovered spaces: 2
Accessibility
- Accessibility features: None
Features
- Levels: One and One Half
- Stories: 1
- Patio & porch: Brick
- Exterior features: Awning(s)
- Pool features: None
- Fencing: Full
Lot
- Size: 3,049 sqft
- Dimensions: 34.00 x 90.00
Details
- Additional structures: Above Grade, Below Grade, Outbuilding
- Parcel number: 38020078600
- Zoning: RESIDENTIAL
- Special conditions: Standard
Construction
Type & style
- Home type: SingleFamily
- Architectural style: Traditional
- Property subtype: Single Family Residence
- Attached to another structure: Yes
Materials
- Brick
- Foundation: Block
- Roof: Shingle
Condition
- Excellent
- New construction: No
- Year built: 1960
Utilities & green energy
- Electric: Circuit Breakers
- Sewer: Public Sewer
- Water: Public
- Utilities for property: Natural Gas Available, Cable Available, Electricity Available
Community & neighborhood
Location
- Region: Swarthmore
- Subdivision: None Available
- Municipality: RIDLEY TWP
Other
Other facts
- Listing agreement: Exclusive Right To Sell
- Listing terms: Cash,Conventional
- Ownership: Fee Simple
Price history
| Date | Event | Price |
|---|---|---|
| 3/10/2025 | Sold | $300,000+0%$325/sqft |
Source: | ||
| 3/6/2025 | Pending sale | $299,990$325/sqft |
Source: | ||
| 2/2/2025 | Contingent | $299,990$325/sqft |
Source: | ||
| 1/19/2025 | Listed for sale | $299,990+98.7%$325/sqft |
Source: | ||
| 9/30/2019 | Sold | $151,000-2.6%$163/sqft |
Source: Public Record Report a problem | ||
Public tax history
| Year | Property taxes | Tax assessment |
|---|---|---|
| 2025 | $4,776 +2.1% | $134,750 |
| 2024 | $4,679 +4.5% | $134,750 |
| 2023 | $4,475 +3.3% | $134,750 |
Find assessor info on the county website
Neighborhood: 19081
Nearby schools
GreatSchools rating
- 4/10Grace Park El SchoolGrades: K-5Distance: 0.3 mi
- 5/10Ridley Middle SchoolGrades: 6-8Distance: 1 mi
- 7/10Ridley High SchoolGrades: 9-12Distance: 0.8 mi
Schools provided by the listing agent
- Elementary: Grace Park
- Middle: Ridley
- High: Ridley
- District: Ridley
Source: Bright MLS. This data may not be complete. We recommend contacting the local school district to confirm school assignments for this home.
Get a cash offer in 3 minutes
Find out how much your home could sell for in as little as 3 minutes with a no-obligation cash offer.
Estimated market value$311,900
Get a cash offer in 3 minutes
Find out how much your home could sell for in as little as 3 minutes with a no-obligation cash offer.
Estimated market value
$311,900
