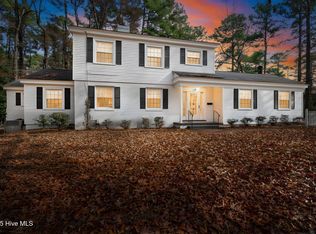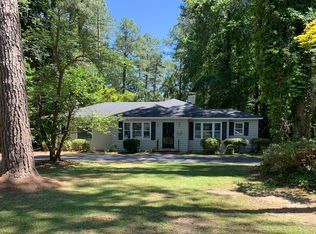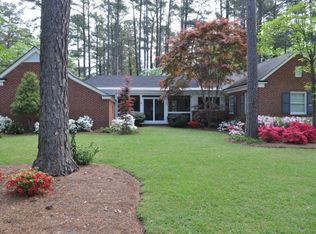Sold for $257,000
$257,000
711 Evergreen Road, Rocky Mount, NC 27803
3beds
2,309sqft
Single Family Residence
Built in 1952
0.67 Acres Lot
$256,400 Zestimate®
$111/sqft
$1,482 Estimated rent
Home value
$256,400
$190,000 - $349,000
$1,482/mo
Zestimate® history
Loading...
Owner options
Explore your selling options
What's special
Spacious Ranch located in West Haven! Sitting on .66 of an acre, this one level home has recently undergone some renovations & is ready for a new owner. Just inside, your large foyer opens into a traditional living room with hardwood floors that flow into the dining room too. Around the corner from the dining room is your open breakfast nook & kitchen with views overlooking the private backyard. The long kitchen provides tons of cabinet space, utility closet with brand new washer/dryer that convey, as well as a walk in pantry. Next up is your cozy den, with built-in bookcases, a fireplace, and direct access to your oversized cracked tile sun porch! Down the hall, you'll discover 3 bedrooms, 2 full bathrooms, and tons of storage! The first bathroom has a new toilet, new vanity & new shower faucets, while the primary bathroom has been fully remodeled and is gorgeous! Under the carpet in 2 of the bedrooms are hardwoods too. With new carpet in 2021, new paint in den, kitchen, breakfast nook, master bedroom and master bathroom, a new water pump in 2022, updated plumbing and electrical in 2021, so many projects have already been tackled! For additional storage, the walk up attic spans the entire house, and even has a traditional cedar closet. Outside you can enjoy your private backyard with mature landscaping, a large workshop and additional small shed too. This home truly has it all!
Zillow last checked: 8 hours ago
Listing updated: May 16, 2025 at 06:47pm
Listed by:
Nicole Combs 919-608-1589,
KW Wilson (Keller Williams Realty)
Bought with:
Nancy T Miles, 318310
Boone, Hill, Allen & Ricks
Source: Hive MLS,MLS#: 100498039 Originating MLS: Wilson Board of Realtors
Originating MLS: Wilson Board of Realtors
Facts & features
Interior
Bedrooms & bathrooms
- Bedrooms: 3
- Bathrooms: 2
- Full bathrooms: 2
Primary bedroom
- Level: Main
Bedroom 2
- Level: Main
Bedroom 3
- Level: Main
Den
- Level: Main
Dining room
- Level: Main
Kitchen
- Level: Main
Living room
- Level: Main
Heating
- Hot Water
Cooling
- Central Air
Appliances
- Included: Vented Exhaust Fan, Electric Oven, Washer, Dryer, Dishwasher
- Laundry: None
Features
- Master Downstairs, Entrance Foyer, Bookcases, Ceiling Fan(s), Blinds/Shades
- Flooring: Carpet, Laminate, Tile, Wood, See Remarks
- Attic: Floored,Permanent Stairs,See Remarks
Interior area
- Total structure area: 2,309
- Total interior livable area: 2,309 sqft
Property
Parking
- Parking features: Paved
Features
- Levels: One
- Stories: 1
- Patio & porch: Enclosed, Porch
- Fencing: None
Lot
- Size: 0.67 Acres
- Dimensions: .67 acres
Details
- Additional structures: Shed(s), Workshop
- Parcel number: 374908884453
- Zoning: Res
- Special conditions: Standard
Construction
Type & style
- Home type: SingleFamily
- Property subtype: Single Family Residence
Materials
- Brick
- Foundation: Crawl Space
- Roof: Composition
Condition
- New construction: No
- Year built: 1952
Utilities & green energy
- Sewer: Public Sewer
- Water: Public
- Utilities for property: Sewer Available, Water Available
Community & neighborhood
Security
- Security features: Smoke Detector(s)
Location
- Region: Rocky Mount
- Subdivision: West Haven
Other
Other facts
- Listing agreement: Exclusive Right To Sell
- Listing terms: Cash,Conventional,FHA
Price history
| Date | Event | Price |
|---|---|---|
| 5/15/2025 | Sold | $257,000+0.8%$111/sqft |
Source: | ||
| 4/6/2025 | Pending sale | $255,000$110/sqft |
Source: | ||
| 4/1/2025 | Listed for sale | $255,000+24.4%$110/sqft |
Source: | ||
| 9/30/2021 | Sold | $205,000+0%$89/sqft |
Source: Public Record Report a problem | ||
| 8/17/2021 | Pending sale | $204,900$89/sqft |
Source: | ||
Public tax history
| Year | Property taxes | Tax assessment |
|---|---|---|
| 2024 | $1,647 +102.1% | $261,500 +114.9% |
| 2023 | $815 | $121,690 |
| 2022 | $815 | $121,690 |
Find assessor info on the county website
Neighborhood: 27803
Nearby schools
GreatSchools rating
- NAWinstead Avenue ElementaryGrades: K-2Distance: 1.6 mi
- 6/10G R Edwards MiddleGrades: 6-8Distance: 0.2 mi
- 3/10Rocky Mount HighGrades: 9-12Distance: 0.7 mi
Schools provided by the listing agent
- Elementary: Edwards Elementary
- Middle: Rocky Mount
- High: Rocky Mount
Source: Hive MLS. This data may not be complete. We recommend contacting the local school district to confirm school assignments for this home.
Get pre-qualified for a loan
At Zillow Home Loans, we can pre-qualify you in as little as 5 minutes with no impact to your credit score.An equal housing lender. NMLS #10287.


