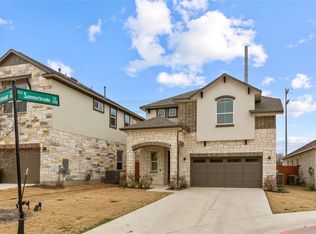Charming 3-Bedroom Home in Prime Location Enjoy the perfect blend of comfort, convenience, and modern charm in this beautifully maintained 3-bedroom, 2-bath single-family home with over 2,019 square feet of living space. Built in 2010, the thoughtfully designed layout is ideal for both everyday living and entertaining. Inside, you'll find a spacious, light-filled interior featuring a mix of hardwood, tile, and carpet flooring. Recessed lighting and elegant crown molding add warmth and sophistication throughout the main living areas. The open-concept kitchen is well-equipped with stainless appliances, a center island, ample storage, and granite countertops - perfect for home-cooked meals or casual dining. The primary suite offers a peaceful retreat with a walk-in shower, double vanity, and generous walk-in closet. Additional conveniences include central heating and cooling, indoor laundry, and an attached garage with extra storage space. Step outside to a beautifully landscaped backyard with a covered patio - ideal for relaxing evenings or outdoor entertaining. The home sits on a 7,405 sqft level lot with a classic brick exterior that adds great curb appeal. Zoned to top-rated Round Rock ISD schools and located just minutes from parks, trails, major highways, offices, and the rail station, this home is perfect for renters seeking comfort, quality, and an amazing Cedar Park location.
House for rent
$2,495/mo
711 Edwards Walk Dr, Cedar Park, TX 78613
3beds
2,019sqft
Price may not include required fees and charges.
Singlefamily
Available now
-- Pets
Air conditioner, central air
In unit laundry
4 Attached garage spaces parking
Central
What's special
Beautifully landscaped backyardRecessed lightingStainless appliancesGranite countertopsCentral heating and coolingCovered patioClassic brick exterior
- 10 days
- on Zillow |
- -- |
- -- |
Travel times
Looking to buy when your lease ends?
Consider a first-time homebuyer savings account designed to grow your down payment with up to a 6% match & 4.15% APY.
Facts & features
Interior
Bedrooms & bathrooms
- Bedrooms: 3
- Bathrooms: 2
- Full bathrooms: 2
Heating
- Central
Cooling
- Air Conditioner, Central Air
Appliances
- Included: Dishwasher, Disposal, Dryer, Microwave, Range, Refrigerator, Washer
- Laundry: In Unit, Laundry Room
Features
- Breakfast Bar, Crown Molding, Entrance Foyer, High Ceilings, Multiple Dining Areas, No Interior Steps, Pantry, Primary Bedroom on Main, Recessed Lighting, Vaulted Ceiling(s), Walk In Closet, Walk-In Closet(s), Wired for Sound
- Flooring: Carpet, Tile, Wood
Interior area
- Total interior livable area: 2,019 sqft
Property
Parking
- Total spaces: 4
- Parking features: Attached, Covered
- Has attached garage: Yes
- Details: Contact manager
Features
- Stories: 1
- Exterior features: Contact manager
- Has view: Yes
- View description: Contact manager
Details
- Parcel number: R165756000J0024
Construction
Type & style
- Home type: SingleFamily
- Property subtype: SingleFamily
Materials
- Roof: Composition
Condition
- Year built: 2010
Community & HOA
Community
- Features: Playground
Location
- Region: Cedar Park
Financial & listing details
- Lease term: 12 Months
Price history
| Date | Event | Price |
|---|---|---|
| 6/30/2025 | Listed for rent | $2,495-3.9%$1/sqft |
Source: Unlock MLS #9508534 | ||
| 6/30/2025 | Listing removed | $2,595$1/sqft |
Source: Zillow Rentals | ||
| 6/16/2025 | Price change | $2,595+1.9%$1/sqft |
Source: Zillow Rentals | ||
| 6/7/2025 | Price change | $2,546-3.9%$1/sqft |
Source: Zillow Rentals | ||
| 6/4/2025 | Listed for rent | $2,650+32.5%$1/sqft |
Source: Zillow Rentals | ||
![[object Object]](https://photos.zillowstatic.com/fp/7ab56f51bb2cf7c777ad728589aefec1-p_i.jpg)
