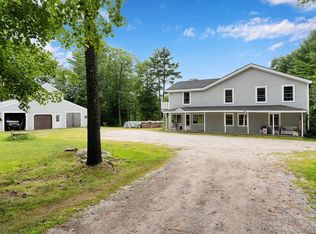Here's the one you've been waiting for. Not a thing to do but move in. Home has been redone with new septic, furnace, heat pump hot water heater, kitchen, bath, flooring, windows, lighting, generator hook-up, and more! Large and inviting living room with fireplace, exposed beams, and wood accent wall. Gorgeous eat-in kitchen with soft close cabinets, butcher block counters, and wainscoting backsplash. One floor living at it's best. You'll love the sun filled 4.5 acre lot with room for gardens or keep as a field. Barn with workshop, storage loft, and room for 1 car parking is also included. Close to Harrison Village, Rt 302, with easy access to all that the lakes region has to offer, and less than an hour to Portland!
This property is off market, which means it's not currently listed for sale or rent on Zillow. This may be different from what's available on other websites or public sources.
