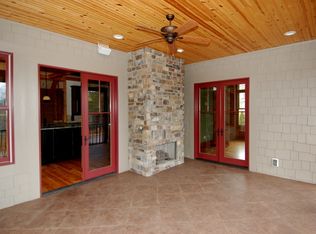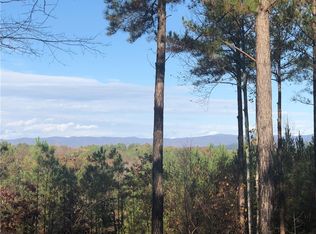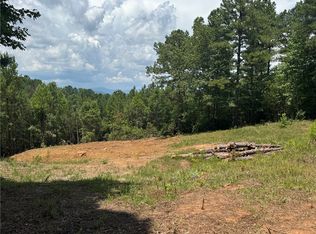Enhanced by the beauty of the majestic Blue Ridge Mountains is this newly constructed home, move-in ready and 4633 (heated s/f) of charming detail. In keeping with the Cliffs’ mission to enhance the natural environment, a variety of “green” building techniques were applied for the construction of this very special home. Outdoor living is our mantra and this home is no exception. Landscape of native drought resistant plantings, generous decking, covered patio, and screened porch offer space for entertaining or just enjoying the view. Come inside to painted wood paneled walls with classic warm colors for easy decorating, Heart of Pine floors, and exposed beam designs in high ceilings for an inviting rustic feel. Seller has paid for a 1 year boat slip rental to accompany the purchase of this home. Multiple levels of membership to The Cliffs Clubs are available for purchase.
This property is off market, which means it's not currently listed for sale or rent on Zillow. This may be different from what's available on other websites or public sources.



