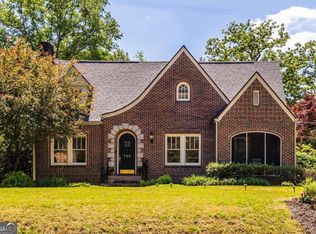Closed
$1,145,000
711 E Ponce De Leon Ave, Decatur, GA 30030
4beds
2,916sqft
Single Family Residence, Residential
Built in 1939
8,712 Square Feet Lot
$1,117,800 Zestimate®
$393/sqft
$4,060 Estimated rent
Home value
$1,117,800
$1.02M - $1.23M
$4,060/mo
Zestimate® history
Loading...
Owner options
Explore your selling options
What's special
This charming 1930s brick Tudor on Historic Ponce de Leon is just a short stroll from Decatur Square and radiates curb appeal with its unique brickwork, arched front door, and professional landscaping. This home is a gem, offering the perfect blend of historic charm and modern convenience. The fully renovated interior retains its original character, beginning with a spacious living room bathed in natural light from large windows and anchored by a marble-surround fireplace. A classic side sunroom provides a versatile home office or playroom space. Elegant archways lead from the living room to a generously sized dining room, perfect for entertaining. The charming breakfast nook, featuring original corner built-ins, flows into an updated kitchen with stainless steel appliances and stone countertops. The main level includes three spacious bedrooms and two beautifully appointed bathrooms, providing plenty of room for family or guests. Upstairs, the owner's suite is a private retreat designed to impress. Vaulted ceilings, a cozy fireplace, a sitting area, and an exercise nook create a luxurious space that feels like a staycation. The ensuite bath features two generous vanities, a walk-in glass shower, and a separate soaking tub for ultimate relaxation. Step outside to enjoy the beautifully landscaped, level walk-out backyard, complete with a swing set for play and a serene space for relaxation. A rare oversized garage offers abundant storage, and parking is an added plus This home invites you to the best of downtown Decatur living, with dining, boutique shopping, concerts, and festivals steps away. A perfect blend of timeless charm and modern updates, this property is ready to welcome you home.
Zillow last checked: 8 hours ago
Listing updated: January 31, 2025 at 06:16am
Listing Provided by:
Natalie Gregory,
Compass
Bought with:
KIRSTEN CONOVER, 286585
Berkshire Hathaway HomeServices Georgia Properties
Source: FMLS GA,MLS#: 7500529
Facts & features
Interior
Bedrooms & bathrooms
- Bedrooms: 4
- Bathrooms: 3
- Full bathrooms: 3
- Main level bathrooms: 2
- Main level bedrooms: 3
Primary bedroom
- Features: Oversized Master, Sitting Room
- Level: Oversized Master, Sitting Room
Bedroom
- Features: Oversized Master, Sitting Room
Primary bathroom
- Features: Double Vanity, Separate Tub/Shower, Whirlpool Tub
Dining room
- Features: Separate Dining Room
Kitchen
- Features: Breakfast Room, Cabinets White, Stone Counters
Heating
- Forced Air, Natural Gas
Cooling
- Ceiling Fan(s), Central Air
Appliances
- Included: Dishwasher, Disposal, Electric Range, ENERGY STAR Qualified Appliances, Microwave, Refrigerator, Tankless Water Heater
- Laundry: Main Level, Other
Features
- Cathedral Ceiling(s), Crown Molding, Double Vanity, High Ceilings 9 ft Main, High Speed Internet, Walk-In Closet(s)
- Flooring: Ceramic Tile, Hardwood
- Windows: None
- Basement: Exterior Entry,Interior Entry,Unfinished
- Number of fireplaces: 2
- Fireplace features: Gas Log, Living Room, Master Bedroom
- Common walls with other units/homes: No Common Walls
Interior area
- Total structure area: 2,916
- Total interior livable area: 2,916 sqft
- Finished area below ground: 466
Property
Parking
- Total spaces: 2
- Parking features: Garage
- Garage spaces: 2
Accessibility
- Accessibility features: None
Features
- Levels: One and One Half
- Stories: 1
- Patio & porch: Patio
- Exterior features: No Dock
- Pool features: None
- Has spa: Yes
- Spa features: Bath, None
- Fencing: Back Yard,Fenced,Wood
- Has view: Yes
- View description: City
- Waterfront features: None
- Body of water: None
Lot
- Size: 8,712 sqft
- Dimensions: 160x70
- Features: Back Yard, Front Yard, Landscaped, Level
Details
- Additional structures: Garage(s)
- Parcel number: 15 247 05 031
- Other equipment: None
- Horse amenities: None
Construction
Type & style
- Home type: SingleFamily
- Architectural style: Traditional,Tudor
- Property subtype: Single Family Residence, Residential
Materials
- Brick 4 Sides
- Foundation: Brick/Mortar
- Roof: Composition
Condition
- Resale
- New construction: No
- Year built: 1939
Utilities & green energy
- Electric: 110 Volts, 220 Volts
- Sewer: Public Sewer
- Water: Public
- Utilities for property: Cable Available, Electricity Available, Natural Gas Available, Sewer Available, Water Available
Green energy
- Energy efficient items: None
- Energy generation: None
Community & neighborhood
Security
- Security features: Security Service, Security System Owned, Smoke Detector(s)
Community
- Community features: Near Public Transport, Near Schools, Near Shopping, Near Trails/Greenway, Playground, Restaurant, Sidewalks, Street Lights
Location
- Region: Decatur
- Subdivision: Glenwood Estates
HOA & financial
HOA
- Has HOA: No
Other
Other facts
- Road surface type: Asphalt
Price history
| Date | Event | Price |
|---|---|---|
| 9/16/2025 | Listing removed | $950,000-17%$326/sqft |
Source: | ||
| 1/30/2025 | Sold | $1,145,000+4.1%$393/sqft |
Source: | ||
| 12/26/2024 | Listed for sale | $1,100,000+14.2%$377/sqft |
Source: | ||
| 10/4/2022 | Sold | $963,550-0.2%$330/sqft |
Source: | ||
| 9/19/2022 | Pending sale | $965,000$331/sqft |
Source: | ||
Public tax history
Tax history is unavailable.
Find assessor info on the county website
Neighborhood: East Ponce de Leon Corridor
Nearby schools
GreatSchools rating
- NANew Glennwood ElementaryGrades: PK-2Distance: 0.3 mi
- 8/10Beacon Hill Middle SchoolGrades: 6-8Distance: 1 mi
- 9/10Decatur High SchoolGrades: 9-12Distance: 0.8 mi
Schools provided by the listing agent
- Elementary: Glennwood
- Middle: Beacon Hill
- High: Decatur
Source: FMLS GA. This data may not be complete. We recommend contacting the local school district to confirm school assignments for this home.
Get a cash offer in 3 minutes
Find out how much your home could sell for in as little as 3 minutes with a no-obligation cash offer.
Estimated market value
$1,117,800
