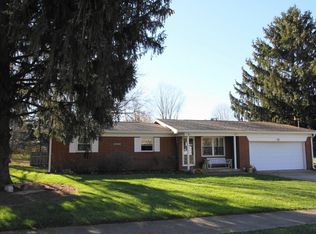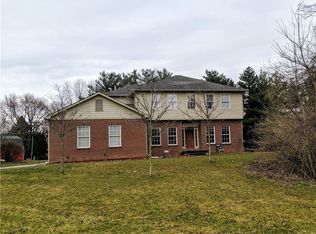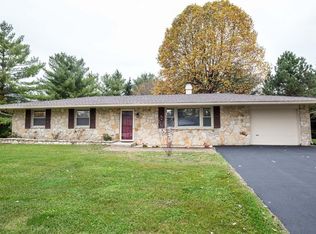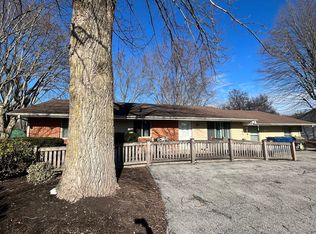Completely Remodeled Kitchen!! New Cabinets, Counters, Stove, Dishwasher, Microwave, Hood Vent, Wine Cooler, Tile Flooring, Sink, Faucet, Lights!! Gorgeous! Baths Also Have Updates! You'll Also Find 3 Bedrooms & Two Full Baths, Living Room & Family Room/Dining Combo! Gas Fireplace. Sunroom! Beautiful Easy Care Landscaping. Crown Molding! New Baseboards! Carpet! Loads Of Can Lights! Wood Laminate Flooring! Four Seasons Room! Spacious Deck In Back; Fire Pit! Laundry Room!
This property is off market, which means it's not currently listed for sale or rent on Zillow. This may be different from what's available on other websites or public sources.



