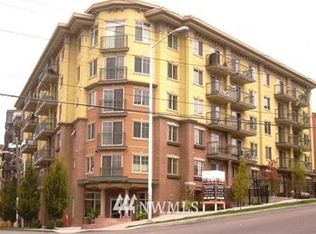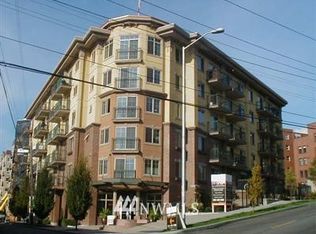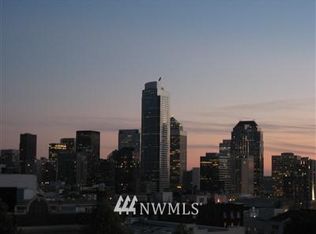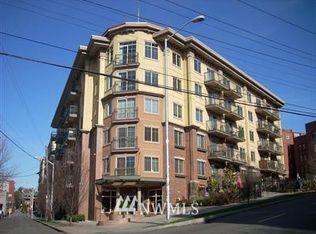Sold
Listed by:
Michelle Pai,
Specialty Real Estate Group
Bought with: Specialty Real Estate Group
$273,000
711 E Denny Way #303, Seattle, WA 98122
--beds
465sqft
Condominium
Built in 1989
-- sqft lot
$272,900 Zestimate®
$587/sqft
$1,661 Estimated rent
Home value
$272,900
$254,000 - $295,000
$1,661/mo
Zestimate® history
Loading...
Owner options
Explore your selling options
What's special
Chic and efficient studio in the heart of Capitol Hill! This light-filled home at The Mezzo features Brazilian cherry hardwood floors, granite counters, stainless appliances, and a private balcony perfect for morning coffee or evening relaxation. Thoughtfully designed layout includes in-unit washer/dryer, bar seating, and oversized windows with a view of Lake Union. Secure garage parking. Just two blocks to light rail and moments from shops, restaurants, and nightlife. No rental cap—ideal for investors, first-time buyers, or those seeking a vibrant, low-maintenance city lifestyle. 98 Walk Score!
Zillow last checked: 8 hours ago
Listing updated: December 13, 2025 at 04:04am
Listed by:
Michelle Pai,
Specialty Real Estate Group
Bought with:
Michelle Pai, 23025564
Specialty Real Estate Group
Source: NWMLS,MLS#: 2438248
Facts & features
Interior
Bedrooms & bathrooms
- Bathrooms: 1
- Full bathrooms: 1
- Main level bathrooms: 1
Bathroom full
- Level: Main
Dining room
- Level: Main
Entry hall
- Level: Main
Kitchen without eating space
- Level: Main
Living room
- Level: Main
Other
- Level: Main
Utility room
- Level: Main
Heating
- Fireplace, Forced Air, Wall Unit(s), Wood
Cooling
- None
Appliances
- Included: Dishwasher(s), Disposal, Double Oven, Dryer(s), Microwave(s), See Remarks, Stove(s)/Range(s), Washer(s), Garbage Disposal, Water Heater: Tank, Water Heater Location: Utility room in balcony
Features
- Flooring: Hardwood, Laminate
- Windows: Insulated Windows
- Number of fireplaces: 1
- Fireplace features: Wood Burning, Main Level: 1, Fireplace
Interior area
- Total structure area: 465
- Total interior livable area: 465 sqft
Property
Parking
- Total spaces: 1
- Parking features: Common Garage
- Garage spaces: 1
Features
- Levels: One
- Stories: 1
- Entry location: Main
- Patio & porch: Alarm System, Fireplace, Insulated Windows, Walk-In Closet(s), Water Heater
- Has view: Yes
- View description: City, Lake, Mountain(s)
- Has water view: Yes
- Water view: Lake
Lot
- Size: 0.29 Acres
- Features: Paved, Sidewalk
Details
- Parcel number: 5498000170
- Special conditions: Standard
Construction
Type & style
- Home type: Condo
- Architectural style: Studio
- Property subtype: Condominium
Materials
- Stucco, Wood Products
- Roof: Flat
Condition
- Year built: 1989
Utilities & green energy
- Electric: Company: Seattle City Light
- Sewer: Company: SPU
- Water: Company: SPU
Green energy
- Energy efficient items: Insulated Windows
Community & neighborhood
Security
- Security features: Fire Sprinkler System
Community
- Community features: Elevator, Gated, Lobby Entrance
Location
- Region: Seattle
- Subdivision: Capitol Hill
HOA & financial
HOA
- HOA fee: $459 monthly
- Services included: Earthquake Insurance, Internet, Sewer, Water
- Association phone: 206-706-8000
Other financial information
- Total actual rent: 1700
Other
Other facts
- Listing terms: Cash Out,Conventional,FHA,VA Loan
- Cumulative days on market: 71 days
Price history
| Date | Event | Price |
|---|---|---|
| 11/12/2025 | Sold | $273,000-0.7%$587/sqft |
Source: | ||
| 9/26/2025 | Pending sale | $275,000$591/sqft |
Source: | ||
| 9/25/2025 | Listed for sale | $275,000+41%$591/sqft |
Source: | ||
| 2/27/2021 | Listing removed | -- |
Source: Owner | ||
| 8/26/2019 | Listing removed | $1,700$4/sqft |
Source: Owner | ||
Public tax history
| Year | Property taxes | Tax assessment |
|---|---|---|
| 2024 | $2,804 -5.4% | $292,000 -7.3% |
| 2023 | $2,963 +13.3% | $315,000 +1.9% |
| 2022 | $2,614 -14.5% | $309,000 -7.8% |
Find assessor info on the county website
Neighborhood: Capitol Hill
Nearby schools
GreatSchools rating
- 4/10Lowell Elementary SchoolGrades: PK-5Distance: 0.5 mi
- 7/10Edmonds S. Meany Middle SchoolGrades: 6-8Distance: 0.9 mi
- 8/10Garfield High SchoolGrades: 9-12Distance: 1.4 mi
Schools provided by the listing agent
- Elementary: Lowell
- High: Garfield High
Source: NWMLS. This data may not be complete. We recommend contacting the local school district to confirm school assignments for this home.

Get pre-qualified for a loan
At Zillow Home Loans, we can pre-qualify you in as little as 5 minutes with no impact to your credit score.An equal housing lender. NMLS #10287.
Sell for more on Zillow
Get a free Zillow Showcase℠ listing and you could sell for .
$272,900
2% more+ $5,458
With Zillow Showcase(estimated)
$278,358


