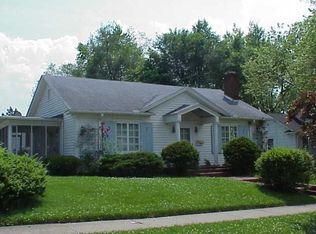Sold for $80,000 on 04/17/25
$80,000
711 E Cantrell St, Decatur, IL 62521
4beds
1,795sqft
Single Family Residence
Built in 1925
9,147.6 Square Feet Lot
$86,400 Zestimate®
$45/sqft
$1,283 Estimated rent
Home value
$86,400
$73,000 - $102,000
$1,283/mo
Zestimate® history
Loading...
Owner options
Explore your selling options
What's special
4 Bedrooms, 2 car garage attached, privacy fenced yard, freshly painted basement for that extra living space and storage.
Hardwood flooring on the main level in the 2 bedrooms, dining room and living room. Nice white kitchen cabinets with island on wheels to move wherever desired. Main floor laundry in the hallway. 2 more bedrooms upstairs with cute loft and lots of storage closets. Lots of natural light in kitchen and dining room. Trees have been professional trimmed away from house, gutters cleaned as well. A few things are still being finished up by contractor but owner said list since there are not many homes for sale this large for $80,000.
Zillow last checked: 8 hours ago
Listing updated: April 21, 2025 at 08:31am
Listed by:
Stacey Wenskunas 217-450-8500,
Vieweg RE/Better Homes & Gardens Real Estate-Service First
Bought with:
Lisa Campbell, 471009648
Lyle Campbell & Son Realtors
Source: CIBR,MLS#: 6250818 Originating MLS: Central Illinois Board Of REALTORS
Originating MLS: Central Illinois Board Of REALTORS
Facts & features
Interior
Bedrooms & bathrooms
- Bedrooms: 4
- Bathrooms: 1
- Full bathrooms: 1
Primary bedroom
- Description: Flooring: Hardwood
- Level: Main
- Dimensions: 10 x 10
Bedroom
- Description: Flooring: Hardwood
- Level: Main
- Dimensions: 10 x 10
Bedroom
- Description: Flooring: Wood
- Level: Upper
- Dimensions: 10 x 10
Bedroom
- Description: Flooring: Wood
- Level: Upper
- Dimensions: 10 x 10
Dining room
- Description: Flooring: Hardwood
- Level: Main
- Dimensions: 10 x 10
Other
- Description: Flooring: Vinyl
- Level: Main
- Dimensions: 10 x 10
Kitchen
- Description: Flooring: Vinyl
- Level: Main
- Dimensions: 10 x 10
Living room
- Description: Flooring: Hardwood
- Level: Main
- Dimensions: 10 x 10
Heating
- Forced Air, Gas
Cooling
- Central Air
Appliances
- Included: Gas Water Heater, None
- Laundry: Main Level
Features
- Fireplace, Kitchen Island, Main Level Primary
- Basement: Unfinished,Full
- Number of fireplaces: 1
- Fireplace features: Family/Living/Great Room
Interior area
- Total structure area: 1,795
- Total interior livable area: 1,795 sqft
- Finished area above ground: 1,795
- Finished area below ground: 0
Property
Parking
- Total spaces: 2
- Parking features: Attached, Garage
- Attached garage spaces: 2
Features
- Levels: Two
- Stories: 2
- Patio & porch: Front Porch
- Exterior features: Fence, Shed
- Fencing: Yard Fenced
Lot
- Size: 9,147 sqft
Details
- Additional structures: Shed(s)
- Parcel number: 041223128046
- Zoning: R-1
- Special conditions: None
Construction
Type & style
- Home type: SingleFamily
- Architectural style: Bungalow
- Property subtype: Single Family Residence
Materials
- Vinyl Siding
- Foundation: Basement
- Roof: Asphalt
Condition
- Year built: 1925
Utilities & green energy
- Sewer: Public Sewer
- Water: Public
Community & neighborhood
Location
- Region: Decatur
- Subdivision: Webster Heights
Other
Other facts
- Road surface type: Concrete, Gravel
Price history
| Date | Event | Price |
|---|---|---|
| 4/17/2025 | Sold | $80,000$45/sqft |
Source: | ||
| 3/9/2025 | Pending sale | $80,000$45/sqft |
Source: | ||
| 3/3/2025 | Listed for sale | $80,000+166.7%$45/sqft |
Source: | ||
| 3/24/2021 | Listing removed | -- |
Source: Owner Report a problem | ||
| 12/30/2019 | Sold | $30,000+53.8%$17/sqft |
Source: Public Record Report a problem | ||
Public tax history
| Year | Property taxes | Tax assessment |
|---|---|---|
| 2024 | $867 +0.8% | $8,955 +3.7% |
| 2023 | $860 +5.2% | $8,638 +8.1% |
| 2022 | $817 +6.4% | $7,993 +7.1% |
Find assessor info on the county website
Neighborhood: 62521
Nearby schools
GreatSchools rating
- 2/10South Shores Elementary SchoolGrades: K-6Distance: 1.6 mi
- 1/10Stephen Decatur Middle SchoolGrades: 7-8Distance: 3.7 mi
- 2/10Eisenhower High SchoolGrades: 9-12Distance: 0.7 mi
Schools provided by the listing agent
- High: Eisenhower
- District: Decatur Dist 61
Source: CIBR. This data may not be complete. We recommend contacting the local school district to confirm school assignments for this home.

Get pre-qualified for a loan
At Zillow Home Loans, we can pre-qualify you in as little as 5 minutes with no impact to your credit score.An equal housing lender. NMLS #10287.
