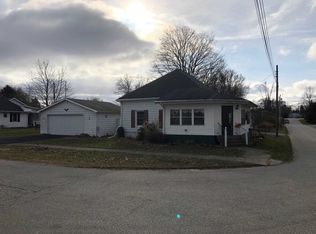Cute 3 bedroom 1 bath home, new kitchen cabinets & counter top, new ceiling fans in the kitchen, dining room & living room, fresh paint throughout, enclosed front and back porch, wrap around deck, oversized 2 car garage, plus a 30 x 50 shed all this situated on a large .75 acre lot. Average utilities Gas: $55. Elec $85.
This property is off market, which means it's not currently listed for sale or rent on Zillow. This may be different from what's available on other websites or public sources.
