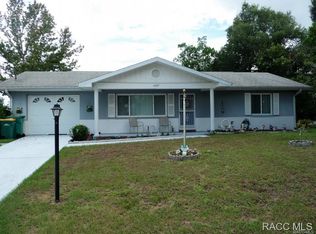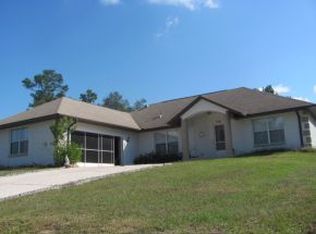Sold for $268,000
$268,000
711 Drake Ave, Inverness, FL 34452
4beds
1,700sqft
Single Family Residence
Built in 1999
9,583.2 Square Feet Lot
$260,800 Zestimate®
$158/sqft
$1,781 Estimated rent
Home value
$260,800
$230,000 - $295,000
$1,781/mo
Zestimate® history
Loading...
Owner options
Explore your selling options
What's special
Location! Location! Location! Don't miss out on this opportunity to own a fantastic home in the quaint city of Inverness! Only half a mile to the Withlacoochee State Bike Trail, 1.7 miles to the Downtown Depot District, 1.3 miles to shopping, and only 1.6 miles to the nearest boat ramp and hospital! This home offers the perfect arrangement for a family needing that little bit of extra living space with its 4 bedroom and 2 bath floor plan. But wait, it gets better! EVERYTHING in this house has been updated including the ROOF in 2020, HVAC in 2022 (with 10 year warranty) Hot water heater 2020, kitchen and laundry matching LG appliances 2020, all new flooring 2024, interior and exterior paint 2024, new lighting, fans, plumbing fixtures, fully fenced back yard for the fur babies, with gates all in 2020! Top it off with an alarm system and doorbell camera and you're all set! There is nothing left to do here except for call today and schedule your showing! No Flood zone and No HOA Call today!
Zillow last checked: 8 hours ago
Listing updated: July 15, 2024 at 08:42am
Listed by:
Kate Von Staden 352-464-2787,
Century 21 J.W.Morton R.E.
Bought with:
Katie Hensley, 3407839
Sellstate Next Generation Real
Source: Realtors Association of Citrus County,MLS#: 833517 Originating MLS: Realtors Association of Citrus County
Originating MLS: Realtors Association of Citrus County
Facts & features
Interior
Bedrooms & bathrooms
- Bedrooms: 4
- Bathrooms: 2
- Full bathrooms: 2
Heating
- Heat Pump
Cooling
- Central Air
Appliances
- Included: Dryer, Dishwasher, Electric Cooktop, Electric Oven, Microwave, Refrigerator, Water Heater, Washer
- Laundry: Laundry - Living Area
Features
- High Ceilings, Primary Suite, Open Floorplan, Pantry, Split Bedrooms, Shower Only, Separate Shower, Updated Kitchen, Walk-In Closet(s), French Door(s)/Atrium Door(s)
- Flooring: Carpet, Laminate
- Doors: French Doors
- Windows: Blinds
Interior area
- Total structure area: 2,047
- Total interior livable area: 1,700 sqft
Property
Parking
- Parking features: Concrete, Driveway
Features
- Levels: One
- Stories: 1
- Exterior features: Concrete Driveway
- Pool features: None
- Fencing: Chain Link,Yard Fenced
Lot
- Size: 9,583 sqft
- Features: Flat
Details
- Additional structures: Shed(s)
- Parcel number: 1767351
- Zoning: LD
- Special conditions: Standard
Construction
Type & style
- Home type: SingleFamily
- Architectural style: Ranch,One Story
- Property subtype: Single Family Residence
Materials
- Stucco
- Foundation: Block, Slab
- Roof: Asphalt,Shingle
Condition
- New construction: No
- Year built: 1999
Utilities & green energy
- Sewer: Septic Tank
- Water: Public
Community & neighborhood
Security
- Security features: Security System, Smoke Detector(s)
Community
- Community features: Shopping, Trails/Paths
Location
- Region: Inverness
- Subdivision: Inverness Highlands South
Other
Other facts
- Listing terms: Cash,Conventional,FHA,USDA Loan,VA Loan
- Road surface type: Paved
Price history
| Date | Event | Price |
|---|---|---|
| 7/15/2024 | Sold | $268,000-2.5%$158/sqft |
Source: | ||
| 6/28/2024 | Pending sale | $274,900$162/sqft |
Source: | ||
| 6/14/2024 | Price change | $274,900-1.8%$162/sqft |
Source: | ||
| 6/9/2024 | Price change | $279,9000%$165/sqft |
Source: | ||
| 5/22/2024 | Listed for sale | $280,000$165/sqft |
Source: | ||
Public tax history
| Year | Property taxes | Tax assessment |
|---|---|---|
| 2024 | $3,452 +2.8% | $206,442 +3% |
| 2023 | $3,358 -0.6% | $200,429 +30.9% |
| 2022 | $3,377 +12.9% | $153,088 +10% |
Find assessor info on the county website
Neighborhood: 34452
Nearby schools
GreatSchools rating
- 5/10Inverness Primary SchoolGrades: PK-5Distance: 1 mi
- NACitrus Virtual Instruction ProgramGrades: K-12Distance: 1.4 mi
- 4/10Citrus High SchoolGrades: 9-12Distance: 1.2 mi
Schools provided by the listing agent
- Elementary: Inverness Primary
- Middle: Inverness Middle
- High: Citrus High
Source: Realtors Association of Citrus County. This data may not be complete. We recommend contacting the local school district to confirm school assignments for this home.
Get pre-qualified for a loan
At Zillow Home Loans, we can pre-qualify you in as little as 5 minutes with no impact to your credit score.An equal housing lender. NMLS #10287.
Sell with ease on Zillow
Get a Zillow Showcase℠ listing at no additional cost and you could sell for —faster.
$260,800
2% more+$5,216
With Zillow Showcase(estimated)$266,016

