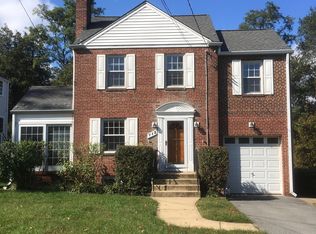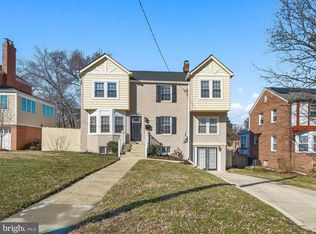Sold for $775,000 on 04/07/25
$775,000
711 Dartmouth Ave, Silver Spring, MD 20910
3beds
1,418sqft
Single Family Residence
Built in 1938
5,875 Square Feet Lot
$767,300 Zestimate®
$547/sqft
$3,542 Estimated rent
Home value
$767,300
$706,000 - $836,000
$3,542/mo
Zestimate® history
Loading...
Owner options
Explore your selling options
What's special
Welcome to 711 Dartmouth Avenue, a charming home in an unbeatable Silver Spring location that’s a quick walk to shopping, dining, groceries, entertainment, schools and transportation. Flooded with natural light, this home features a traditional floor plan with fantastic living spaces. The main level has a living room with a wood-burning fireplace, a formal dining room with a bay window, a sunroom with mini-split, and a beautifully renovated kitchen. Step outside to the expansive deck overlooking the fully fenced backyard - a perfect set-up for entertaining. Upstairs, you'll find three spacious bedrooms and a full bathroom. The lower level offers a versatile family room, a newly renovated full bathroom, a large storage room, and access to the backyard as well as the attached garage. Driveway will accommodate additional cars for off-street parking. Here’s What You’ll Love About This House New refrigerator and faucet (2025) Newly renovated lower level bathroom (2023) New roof and gutters (2019) New HVAC (2019) Renovated kitchen (2015) Sunroom with mini-split added (2015) Here’s What’s Nearby 0.2 mi to Bullis Local Park 0.4 mi to Nolte Local Park 0.4 mi to Whole Foods Market, Downtown Silver Spring, Farmers Market 0.7 mi to Sligo Creek Trail 0.7 mi to The Fillmore and the AFI Silver Theatre 0.9 mi to Silver Spring Metro
Zillow last checked: 8 hours ago
Listing updated: April 07, 2025 at 04:40am
Listed by:
Cari Jordan 301-905-6521,
GO BRENT, INC.
Bought with:
DARNELL EATON, 674716
CENTURY 21 New Millennium
Source: Bright MLS,MLS#: MDMC2167384
Facts & features
Interior
Bedrooms & bathrooms
- Bedrooms: 3
- Bathrooms: 2
- Full bathrooms: 2
Bedroom 1
- Features: Flooring - HardWood
- Level: Upper
Bedroom 2
- Features: Flooring - HardWood
- Level: Upper
Bedroom 3
- Features: Flooring - HardWood
- Level: Upper
Bathroom 1
- Level: Upper
Bathroom 2
- Level: Lower
Dining room
- Features: Flooring - HardWood
- Level: Main
Family room
- Features: Flooring - Carpet
- Level: Lower
Kitchen
- Level: Main
Living room
- Features: Flooring - HardWood
- Level: Main
Storage room
- Features: Flooring - Luxury Vinyl Plank
- Level: Lower
Other
- Features: Flooring - HardWood
- Level: Main
Heating
- Forced Air, Natural Gas
Cooling
- Central Air, Electric
Appliances
- Included: Dishwasher, Disposal, Dryer, Exhaust Fan, Oven/Range - Gas, Refrigerator, Washer, Gas Water Heater
Features
- Chair Railings, Crown Molding, Floor Plan - Traditional, Formal/Separate Dining Room, Upgraded Countertops
- Flooring: Hardwood, Wood
- Doors: Storm Door(s)
- Windows: Bay/Bow, Storm Window(s)
- Basement: Front Entrance,Rear Entrance,Full,Partially Finished,Walk-Out Access
- Number of fireplaces: 1
- Fireplace features: Mantel(s)
Interior area
- Total structure area: 2,196
- Total interior livable area: 1,418 sqft
- Finished area above ground: 1,418
- Finished area below ground: 0
Property
Parking
- Total spaces: 2
- Parking features: Basement, Garage Faces Front, Inside Entrance, Concrete, Attached, Driveway
- Attached garage spaces: 1
- Uncovered spaces: 1
Accessibility
- Accessibility features: None
Features
- Levels: Three
- Stories: 3
- Patio & porch: Deck
- Pool features: None
- Fencing: Back Yard
Lot
- Size: 5,875 sqft
- Features: Front Yard, Level, Rear Yard
Details
- Additional structures: Above Grade, Below Grade
- Parcel number: 161301042545
- Zoning: R60
- Special conditions: Standard
Construction
Type & style
- Home type: SingleFamily
- Architectural style: Colonial
- Property subtype: Single Family Residence
Materials
- Brick
- Foundation: Block
- Roof: Asphalt,Shingle
Condition
- Excellent
- New construction: No
- Year built: 1938
- Major remodel year: 2015
Utilities & green energy
- Sewer: Public Sewer
- Water: Public
Community & neighborhood
Location
- Region: Silver Spring
- Subdivision: Silver Spring
Other
Other facts
- Listing agreement: Exclusive Right To Sell
- Ownership: Fee Simple
Price history
| Date | Event | Price |
|---|---|---|
| 4/7/2025 | Sold | $775,000+2.1%$547/sqft |
Source: | ||
| 3/3/2025 | Contingent | $759,000$535/sqft |
Source: | ||
| 2/28/2025 | Listed for sale | $759,000+102.4%$535/sqft |
Source: | ||
| 6/5/2002 | Sold | $375,000$264/sqft |
Source: Public Record | ||
Public tax history
| Year | Property taxes | Tax assessment |
|---|---|---|
| 2025 | $6,970 +16.1% | $540,767 +3.7% |
| 2024 | $6,001 +1.5% | $521,300 +1.6% |
| 2023 | $5,913 +6.1% | $513,200 +1.6% |
Find assessor info on the county website
Neighborhood: Downtown
Nearby schools
GreatSchools rating
- 6/10Sligo Creek Elementary SchoolGrades: K-5Distance: 0.3 mi
- 6/10Silver Spring International Middle SchoolGrades: 6-8Distance: 0.3 mi
- 7/10Northwood High SchoolGrades: 9-12Distance: 2.6 mi
Schools provided by the listing agent
- Elementary: Sligo Creek
- Middle: Silver Spring International
- High: Northwood
- District: Montgomery County Public Schools
Source: Bright MLS. This data may not be complete. We recommend contacting the local school district to confirm school assignments for this home.

Get pre-qualified for a loan
At Zillow Home Loans, we can pre-qualify you in as little as 5 minutes with no impact to your credit score.An equal housing lender. NMLS #10287.
Sell for more on Zillow
Get a free Zillow Showcase℠ listing and you could sell for .
$767,300
2% more+ $15,346
With Zillow Showcase(estimated)
$782,646

