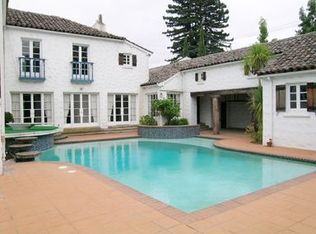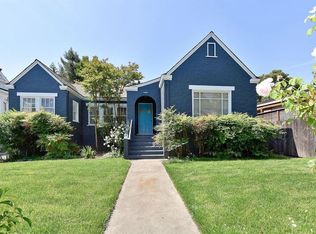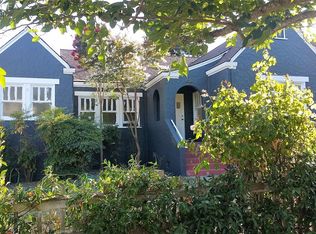Sold for $2,800,000 on 02/28/25
$2,800,000
711 D St, Petaluma, CA 94952
5beds
3,431sqft
Single Family Residence
Built in 1877
0.27 Acres Lot
$2,729,700 Zestimate®
$816/sqft
$5,148 Estimated rent
Home value
$2,729,700
$2.46M - $3.06M
$5,148/mo
Zestimate® history
Loading...
Owner options
Explore your selling options
What's special
Historic Westside Victorian on Millionaire's Row. Stunningly remodeled by a tony NYC interior designer, yet retains the original heritage details. Flooded with light on four sides. Tall ceilings with elaborate moldings, easy flow floorplan, and many private and family spaces. Wide plank, quarter-sawn oak floors, custom stained glass, beamed ceiling, antique and custom lighting, a gas-burning fireplace, imported Parisian etageres and custom kitchen cabinets, high-end appliances, heated floors, a workout exercise studio ADU, and a workbench shed. In honor of the culture and arts of Petaluma, the house has a Micheal Garlington Ganish fountain (for privacy and white noise) and painted murals in the dining room bar area and back patio wall by local artist Jonny Hirshmugal. Pizza oven and outdoor kitchen, mature trees, pergola and trellis, raised garden beds, fruit trees, and flowering plants, multiple patios which act as indoor/outdoor spaces. Multimedia room for cozy nights at home watching movies, mud rooms perfect for dogs and kids.
Zillow last checked: 8 hours ago
Listing updated: February 28, 2025 at 01:07pm
Listed by:
Bonnie K. Spindler DRE #01175723 415-706-6660,
Corcoran Icon Properties 415-552-9500
Bought with:
Tim Little +. Alexa Glockner Team, DRE #01910516
Hedge Realty
Source: SFAR,MLS#: 325003889 Originating MLS: San Francisco Association of REALTORS
Originating MLS: San Francisco Association of REALTORS
Facts & features
Interior
Bedrooms & bathrooms
- Bedrooms: 5
- Bathrooms: 3
- Full bathrooms: 2
- 1/2 bathrooms: 1
Primary bedroom
- Features: Closet
- Area: 0
- Dimensions: 0 x 0
Bedroom 1
- Area: 0
- Dimensions: 0 x 0
Bedroom 2
- Area: 0
- Dimensions: 0 x 0
Bedroom 3
- Area: 0
- Dimensions: 0 x 0
Bedroom 4
- Area: 0
- Dimensions: 0 x 0
Primary bathroom
- Features: Window, Tile, Soaking Tub, Shower Stall(s), Low Flow Plumbing Fixtures, Double Vanity
Bathroom
- Features: Tile, Shower Stall(s)
Dining room
- Level: Main
- Area: 0
- Dimensions: 0 x 0
Family room
- Level: Main,Upper
- Area: 0
- Dimensions: 0 x 0
Kitchen
- Features: Stone Counters, Quartz Counter, Other Counter, Kitchen Island, Butlers Pantry
- Level: Main
- Area: 0
- Dimensions: 0 x 0
Living room
- Level: Lower,Main
- Area: 0
- Dimensions: 0 x 0
Heating
- Gas, Central
Cooling
- Multi Units, Ceiling Fan(s)
Appliances
- Included: Wine Refrigerator, Warming Drawer, Tankless Water Heater, Microwave, Gas Water Heater, Gas Cooktop, Free-Standing Gas Oven, Disposal, Dishwasher
- Laundry: Upper Level, Inside Room, Cabinets
Features
- Wet Bar, Storage, Formal Entry
- Flooring: Wood, Tile, Carpet
- Windows: Dual Pane Partial, Bay Window(s)
- Number of fireplaces: 1
- Fireplace features: Living Room, Insert, Brick, Outside
Interior area
- Total structure area: 3,431
- Total interior livable area: 3,431 sqft
Property
Parking
- Total spaces: 3
- Parking features: Driveway, Uncovered Parking Spaces 2+, Electric Vehicle Charging Station(s)
- Uncovered spaces: 3
Features
- Levels: Three Or More,Multi/Split
- Stories: 2
- Patio & porch: Uncovered Patio, Front Porch, Patio, Rear Porch
- Exterior features: Outdoor Kitchen, Built-in Barbecue
- Fencing: Wood,Back Yard
Lot
- Size: 0.27 Acres
- Features: Street Lights, Grass Artificial, Garden, Auto Sprinkler F&R
- Topography: Level
Details
- Additional structures: Workshop, Shed(s), Pergola
- Parcel number: 008291015000
- Zoning: citywide
- Special conditions: Standard
- Other equipment: Water Filter System
Construction
Type & style
- Home type: SingleFamily
- Architectural style: Victorian,Farmhouse
- Property subtype: Single Family Residence
Materials
- Other, Wood, Masonry Unreinforced, Brick
- Foundation: Brick/Mortar
- Roof: Shingle
Condition
- Updated/Remodeled
- New construction: No
- Year built: 1877
Utilities & green energy
- Electric: Other
- Sewer: Public Sewer
- Water: Public
- Utilities for property: Natural Gas Connected, Natural Gas Available
Community & neighborhood
Security
- Security features: Smoke Detector(s), Fire Alarm, Carbon Monoxide Detector(s)
Location
- Region: Petaluma
- Subdivision: West Side
HOA & financial
HOA
- Has HOA: No
Other financial information
- Total actual rent: 0
Other
Other facts
- Road surface type: Sidewalk/Curb/Gutter, Paved Sidewalk, Asphalt
Price history
| Date | Event | Price |
|---|---|---|
| 2/28/2025 | Sold | $2,800,000+48.3%$816/sqft |
Source: | ||
| 2/10/2025 | Pending sale | $1,888,000+2.1%$550/sqft |
Source: | ||
| 4/30/2019 | Listing removed | $1,850,000$539/sqft |
Source: Coldwell Banker Residential Brokerage - Petaluma #21902425 | ||
| 4/2/2019 | Price change | $1,850,000-5.6%$539/sqft |
Source: Coldwell Banker Residential Brokerage - Petaluma #21902425 | ||
| 2/20/2019 | Listed for sale | $1,960,000$571/sqft |
Source: Coldwell Banker Residential Brokerage - Petaluma #21902425 | ||
Public tax history
| Year | Property taxes | Tax assessment |
|---|---|---|
| 2025 | $11,217 +7.4% | $979,498 +2% |
| 2024 | $10,448 +2.1% | $960,293 +2% |
| 2023 | $10,236 +0.9% | $941,465 +2% |
Find assessor info on the county website
Neighborhood: 94952
Nearby schools
GreatSchools rating
- 6/10McNear Elementary SchoolGrades: K-6Distance: 0.3 mi
- 4/10Petaluma Junior High SchoolGrades: 7-8Distance: 1.1 mi
- 8/10Petaluma High SchoolGrades: 9-12Distance: 0.4 mi
Get a cash offer in 3 minutes
Find out how much your home could sell for in as little as 3 minutes with a no-obligation cash offer.
Estimated market value
$2,729,700
Get a cash offer in 3 minutes
Find out how much your home could sell for in as little as 3 minutes with a no-obligation cash offer.
Estimated market value
$2,729,700


