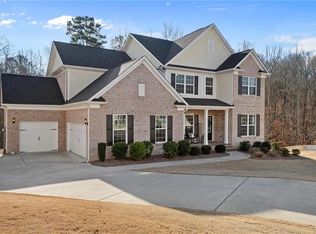Closed
$695,000
711 Crestbrook Ct, Canton, GA 30115
5beds
3,374sqft
Single Family Residence
Built in 2017
0.58 Acres Lot
$731,800 Zestimate®
$206/sqft
$3,363 Estimated rent
Home value
$731,800
$695,000 - $768,000
$3,363/mo
Zestimate® history
Loading...
Owner options
Explore your selling options
What's special
Move into your new home in this quiet cul-de-sac of the Woodmont subdivision, this three sided brick two story backs up to a lushly wooded area, offering a serene and private backyard, hard to find in this popular neighborhood. Overlooking the woods out back, there's a covered second story deck for relaxing in the shade, and an open deck perfect for grilling. There is even a covered patio on the ground floor. Three different backyard hangout spots to enjoy the outdoors in all kinds of weather! There is a formal dining room and a bonus office room on the first floor. The main living space is a great room spanning the entire width of the house with a granite kitchen, walk in pantry, and a large island with breakfast bar. There is also a fireplace for snugglin', and a casual dining area for eatin'. The fifth bedroom currently used as a second office is also on the first floor with it's own full bath, perfect if you need an en suite bedroom on the main floor. Other features to note are garage parking for three cars, open loft space den upstairs, spacious primary bedroom, and all of this sitting on top of a full unfinshed basement, plumbed for a bath and ready for expansion if you need even more space!
Zillow last checked: 8 hours ago
Listing updated: December 05, 2023 at 12:44pm
Listed by:
Brian White 404-285-3991,
Origins Real Estate of Georgia
Bought with:
Trisha Estes, 320388
Ansley RE|Christie's Int'l RE
Source: GAMLS,MLS#: 10200148
Facts & features
Interior
Bedrooms & bathrooms
- Bedrooms: 5
- Bathrooms: 4
- Full bathrooms: 3
- 1/2 bathrooms: 1
- Main level bathrooms: 1
- Main level bedrooms: 1
Dining room
- Features: Separate Room
Kitchen
- Features: Breakfast Area, Breakfast Bar, Kitchen Island, Solid Surface Counters
Heating
- Natural Gas, Central, Forced Air
Cooling
- Central Air
Appliances
- Included: Dishwasher, Disposal, Refrigerator
- Laundry: Upper Level
Features
- Tray Ceiling(s), Double Vanity, Separate Shower, Walk-In Closet(s), Split Bedroom Plan
- Flooring: Carpet, Laminate
- Windows: Double Pane Windows
- Basement: Bath/Stubbed,Concrete
- Has fireplace: Yes
- Fireplace features: Family Room, Gas Log
- Common walls with other units/homes: No Common Walls
Interior area
- Total structure area: 3,374
- Total interior livable area: 3,374 sqft
- Finished area above ground: 3,374
- Finished area below ground: 0
Property
Parking
- Parking features: Garage Door Opener, Garage, Kitchen Level, Side/Rear Entrance
- Has garage: Yes
Features
- Levels: Two
- Stories: 2
- Patio & porch: Deck, Patio
- Body of water: None
Lot
- Size: 0.58 Acres
- Features: Cul-De-Sac
Details
- Parcel number: 03N12B 129
Construction
Type & style
- Home type: SingleFamily
- Architectural style: Brick 3 Side,Craftsman,Traditional
- Property subtype: Single Family Residence
Materials
- Brick
- Roof: Composition
Condition
- Resale
- New construction: No
- Year built: 2017
Utilities & green energy
- Electric: 220 Volts
- Sewer: Public Sewer
- Water: Public
- Utilities for property: Cable Available, Electricity Available, High Speed Internet, Natural Gas Available, Sewer Available, Water Available
Community & neighborhood
Security
- Security features: Smoke Detector(s)
Community
- Community features: Clubhouse, Golf, Street Lights, Tennis Court(s)
Location
- Region: Canton
- Subdivision: Woodmont
HOA & financial
HOA
- Has HOA: Yes
- HOA fee: $1,200 annually
- Services included: Swimming, Tennis
Other
Other facts
- Listing agreement: Exclusive Right To Sell
- Listing terms: Cash,Conventional,FHA
Price history
| Date | Event | Price |
|---|---|---|
| 12/5/2023 | Sold | $695,000$206/sqft |
Source: | ||
| 10/24/2023 | Pending sale | $695,000$206/sqft |
Source: | ||
| 9/7/2023 | Listed for sale | $695,000+61.1%$206/sqft |
Source: | ||
| 6/23/2017 | Sold | $431,395$128/sqft |
Source: | ||
Public tax history
| Year | Property taxes | Tax assessment |
|---|---|---|
| 2024 | $7,301 +9% | $286,360 +0.9% |
| 2023 | $6,700 +28% | $283,680 +32.1% |
| 2022 | $5,233 +10.8% | $214,760 +23.4% |
Find assessor info on the county website
Neighborhood: 30115
Nearby schools
GreatSchools rating
- 9/10Macedonia Elementary SchoolGrades: PK-5Distance: 2.4 mi
- 7/10Creekland Middle SchoolGrades: 6-8Distance: 1.9 mi
- 9/10Creekview High SchoolGrades: 9-12Distance: 1.8 mi
Schools provided by the listing agent
- Elementary: Macedonia
- Middle: Creekland
- High: Creekview
Source: GAMLS. This data may not be complete. We recommend contacting the local school district to confirm school assignments for this home.
Get a cash offer in 3 minutes
Find out how much your home could sell for in as little as 3 minutes with a no-obligation cash offer.
Estimated market value
$731,800
