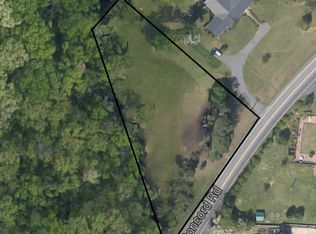Sold for $520,000
$520,000
711 Concord Rd, Anderson, SC 29621
4beds
2,405sqft
Farm, Single Family Residence
Built in 2025
0.91 Acres Lot
$533,900 Zestimate®
$216/sqft
$2,785 Estimated rent
Home value
$533,900
$443,000 - $641,000
$2,785/mo
Zestimate® history
Loading...
Owner options
Explore your selling options
What's special
Experience luxury living in this brand-new modern farmhouse, perfectly positioned on nearly a full acre (0.91 acres) of flat, private land with no HOA restrictions. Located at 711 Concord Rd, this beautifully crafted 4-bedroom, 3.5-bath home offers the ideal blend of elegance, comfort, and functionality. The flex room upstairs has a full bathroom and closet that could be used as an additional room.
Step inside to discover a gourmet kitchen designed to impress, featuring a spacious walk-in pantry, built-in microwave, custom spice rack, pull-out trash cabinet, and soft-close cabinetry throughout — every detail thoughtfully curated for modern living.
The stunning master suite is your private retreat, complete with a generous walk-in closet and a luxurious bathroom that seamlessly combines a bath and shower for ultimate relaxation.
With a large driveway, attached garage, and a peaceful wooded backdrop, this home delivers both sophistication and space — perfect for entertaining, relaxing, or simply enjoying the beauty of your surroundings. Don’t miss the opportunity to own a slice of serenity with all the upscale finishes you’ve been dreaming of.
Zillow last checked: 8 hours ago
Listing updated: October 03, 2025 at 03:55pm
Listed by:
Valentina Sanchez 864-517-0021,
Engage Real Estate Group
Bought with:
Valentina Sanchez, 139248
Engage Real Estate Group
Source: WUMLS,MLS#: 20289829 Originating MLS: Western Upstate Association of Realtors
Originating MLS: Western Upstate Association of Realtors
Facts & features
Interior
Bedrooms & bathrooms
- Bedrooms: 4
- Bathrooms: 4
- Full bathrooms: 3
- 1/2 bathrooms: 1
- Main level bathrooms: 2
- Main level bedrooms: 4
Primary bedroom
- Level: Main
- Dimensions: 14x15
Bedroom 2
- Level: Main
- Dimensions: 16x17
Bedroom 3
- Level: Main
- Dimensions: 12x12
Bedroom 4
- Level: Main
- Dimensions: 14x12
Primary bathroom
- Level: Main
- Dimensions: 9x17
Bathroom
- Level: Main
- Dimensions: 11x13
Other
- Level: Main
- Dimensions: 8x9
Bonus room
- Level: Main
- Dimensions: 12x16
Dining room
- Level: Main
- Dimensions: 12x17
Garage
- Level: Main
- Dimensions: 24x23
Half bath
- Level: Main
- Dimensions: 5x3
Kitchen
- Level: Main
- Dimensions: 12x15
Laundry
- Level: Main
- Dimensions: 6x7
Living room
- Level: Main
- Dimensions: 19x17
Pantry
- Level: Main
- Dimensions: 11x6
Heating
- Central, Electric
Cooling
- Central Air, Electric
Appliances
- Included: Dishwasher, Electric Oven, Electric Range, Microwave, Refrigerator
Features
- Basement: None,Crawl Space
Interior area
- Total interior livable area: 2,405 sqft
- Finished area above ground: 2,405
- Finished area below ground: 0
Property
Parking
- Total spaces: 2
- Parking features: Attached, Garage
- Attached garage spaces: 2
Features
- Levels: One and One Half
Lot
- Size: 0.91 Acres
- Features: City Lot, Not In Subdivision
Details
- Parcel number: 1212301014
Construction
Type & style
- Home type: SingleFamily
- Architectural style: Farmhouse
- Property subtype: Farm, Single Family Residence
Materials
- Other
- Foundation: Crawlspace
Condition
- New Construction,Never Occupied
- New construction: Yes
- Year built: 2025
Details
- Builder name: Larry Stone
Utilities & green energy
- Sewer: Public Sewer
- Water: Public
Community & neighborhood
Location
- Region: Anderson
Other
Other facts
- Listing agreement: Exclusive Right To Sell
Price history
| Date | Event | Price |
|---|---|---|
| 10/3/2025 | Sold | $520,000-7%$216/sqft |
Source: | ||
| 8/15/2025 | Pending sale | $559,000$232/sqft |
Source: | ||
| 7/9/2025 | Listed for sale | $559,000+794.4%$232/sqft |
Source: | ||
| 1/14/2025 | Sold | $62,500$26/sqft |
Source: | ||
| 1/2/2025 | Pending sale | $62,500$26/sqft |
Source: | ||
Public tax history
| Year | Property taxes | Tax assessment |
|---|---|---|
| 2024 | -- | $2,060 |
| 2023 | $861 +1.7% | $2,060 |
| 2022 | $847 +63.6% | $2,060 +71.7% |
Find assessor info on the county website
Neighborhood: 29621
Nearby schools
GreatSchools rating
- 6/10Concord Elementary SchoolGrades: PK-5Distance: 0.5 mi
- 7/10Mccants Middle SchoolGrades: 6-8Distance: 1.6 mi
- 8/10T. L. Hanna High SchoolGrades: 9-12Distance: 2.5 mi
Schools provided by the listing agent
- Elementary: Concord Elem
- Middle: Mccants Middle
- High: Tl Hanna High
Source: WUMLS. This data may not be complete. We recommend contacting the local school district to confirm school assignments for this home.
Get a cash offer in 3 minutes
Find out how much your home could sell for in as little as 3 minutes with a no-obligation cash offer.
Estimated market value$533,900
Get a cash offer in 3 minutes
Find out how much your home could sell for in as little as 3 minutes with a no-obligation cash offer.
Estimated market value
$533,900
