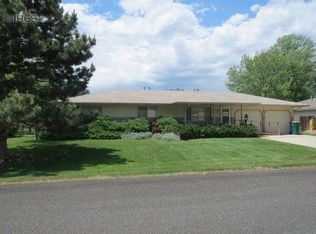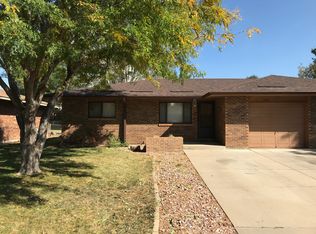Sold for $550,000 on 09/07/23
$550,000
711 Clifford Ave, Fort Collins, CO 80524
4beds
1,624sqft
Residential-Detached, Residential
Built in 1993
9,583 Square Feet Lot
$549,900 Zestimate®
$339/sqft
$2,665 Estimated rent
Home value
$549,900
$522,000 - $577,000
$2,665/mo
Zestimate® history
Loading...
Owner options
Explore your selling options
What's special
Neat as a pin custom built ranch plan home in a very traquil yet convenient neighborhood. 4 bedrooms and 3 baths including a Mother-in-law (or care takers) suite with private bathroom and separate entrance from the garage. Or use the space as an in-home business - counseling, massage therapy, salon.This property has been lovingly cared for by same owners for over 30 years. It features a large .22 acre lot with mature trees, beautiful flowers and an adjudicated well. Large covered back patio and grilling shed for daily enjoyment or entertaining. Oversized (780 sf) garage (with utility sink, workbench and lots of storage) plus room to park an RV or trailer. NO HOA.
Zillow last checked: 8 hours ago
Listing updated: September 06, 2024 at 03:18am
Listed by:
Laura Gippert 970-226-3990,
RE/MAX Alliance-FTC South,
Kelly Nehls Coonrod 970-412-8675,
RE/MAX Alliance-Windsor
Bought with:
Brett Shafer
Ambassador Colorado
Source: IRES,MLS#: 992500
Facts & features
Interior
Bedrooms & bathrooms
- Bedrooms: 4
- Bathrooms: 3
- Full bathrooms: 1
- 3/4 bathrooms: 2
- Main level bedrooms: 4
Primary bedroom
- Area: 156
- Dimensions: 12 x 13
Bedroom 2
- Area: 140
- Dimensions: 14 x 10
Bedroom 3
- Area: 110
- Dimensions: 11 x 10
Bedroom 4
- Area: 180
- Dimensions: 12 x 15
Dining room
- Area: 81
- Dimensions: 9 x 9
Family room
- Area: 195
- Dimensions: 15 x 13
Kitchen
- Area: 108
- Dimensions: 12 x 9
Living room
- Area: 210
- Dimensions: 15 x 14
Heating
- Forced Air
Cooling
- Central Air
Appliances
- Included: Electric Range/Oven, Dishwasher, Refrigerator
- Laundry: Main Level
Features
- Eat-in Kitchen
- Flooring: Vinyl
- Windows: Window Coverings
- Basement: None
Interior area
- Total structure area: 1,624
- Total interior livable area: 1,624 sqft
- Finished area above ground: 1,624
- Finished area below ground: 0
Property
Parking
- Total spaces: 2
- Parking features: Garage - Attached
- Attached garage spaces: 2
- Details: Garage Type: Attached
Accessibility
- Accessibility features: Level Lot, Accessible Doors, Main Floor Bath, Accessible Bedroom, Stall Shower, Main Level Laundry
Features
- Stories: 1
- Patio & porch: Patio
- Fencing: Fenced
Lot
- Size: 9,583 sqft
- Features: Irrigation Well Included
Details
- Parcel number: R1355198
- Zoning: res
- Special conditions: Private Owner
Construction
Type & style
- Home type: SingleFamily
- Architectural style: Ranch
- Property subtype: Residential-Detached, Residential
Materials
- Wood/Frame, Brick
- Roof: Composition
Condition
- Not New, Previously Owned
- New construction: No
- Year built: 1993
Details
- Builder name: Sam Hamblen
Utilities & green energy
- Electric: Electric, Poudre REA
- Gas: Natural Gas, Excel
- Sewer: District Sewer
- Water: District Water, ELCO
- Utilities for property: Natural Gas Available, Electricity Available, Cable Available
Community & neighborhood
Location
- Region: Fort Collins
- Subdivision: Sunrise Acres
Other
Other facts
- Listing terms: Cash,Conventional,FHA,VA Loan,Owner Pay Points
- Road surface type: Paved, Asphalt
Price history
| Date | Event | Price |
|---|---|---|
| 9/7/2023 | Sold | $550,000$339/sqft |
Source: | ||
| 7/28/2023 | Price change | $550,000-4.3%$339/sqft |
Source: | ||
| 7/19/2023 | Listed for sale | $575,000$354/sqft |
Source: | ||
Public tax history
| Year | Property taxes | Tax assessment |
|---|---|---|
| 2024 | $2,832 +16.3% | $34,284 -1% |
| 2023 | $2,434 -0.9% | $34,616 +35.7% |
| 2022 | $2,455 -3.4% | $25,500 -2.8% |
Find assessor info on the county website
Neighborhood: Airpark
Nearby schools
GreatSchools rating
- 8/10Riffenburgh Elementary SchoolGrades: K-5Distance: 2.1 mi
- 5/10Lesher Middle SchoolGrades: 6-8Distance: 2.6 mi
- 8/10Fort Collins High SchoolGrades: 9-12Distance: 2.8 mi
Schools provided by the listing agent
- Elementary: Riffenburgh
- Middle: Lesher
- High: Ft Collins
Source: IRES. This data may not be complete. We recommend contacting the local school district to confirm school assignments for this home.
Get a cash offer in 3 minutes
Find out how much your home could sell for in as little as 3 minutes with a no-obligation cash offer.
Estimated market value
$549,900
Get a cash offer in 3 minutes
Find out how much your home could sell for in as little as 3 minutes with a no-obligation cash offer.
Estimated market value
$549,900

