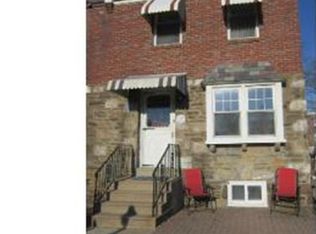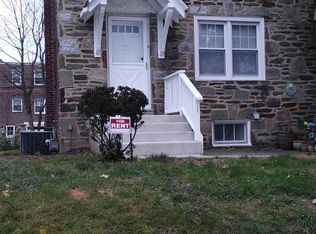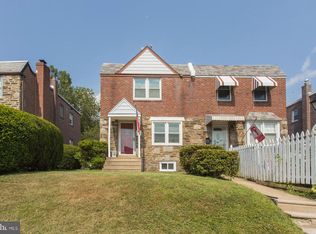Sold for $253,000
$253,000
711 Clarendon Rd, Drexel Hill, PA 19026
3beds
1,152sqft
Single Family Residence
Built in 1945
2,614 Square Feet Lot
$284,500 Zestimate®
$220/sqft
$2,268 Estimated rent
Home value
$284,500
$270,000 - $299,000
$2,268/mo
Zestimate® history
Loading...
Owner options
Explore your selling options
What's special
Welcome to this classic twin home in the Aronomink section of Drexel Hill! This sparkling clean home boasts an open first floor floor plan, perfect for entertaining and everyday living. The spacious living room flows seamlessly into the dining area, creating an inviting atmosphere for gatherings with friends and family. The heart of the home is the stylish kitchen, complete with a convenient breakfast bar that's perfect for quick meals or a cozy spot for morning coffee. The kitchen features stainless steel appliances and recessed lighting providing a classic look and feel while offering all the amenities you need for todays living. Upstairs, you'll find three comfortable bedrooms, providing ample space for a growing family or guests. The updated full bathroom features neutral tones. The finished basement with classic Knotty Pine walls leaves room for plenty of storage and also features a 1/4 bathroom. This home also offers a charming outdoor space, perfect for grilling, gardening, or simply enjoying the fresh air. Other features of this beautiful home include hardwood floors, recessed lighting, and a neutral color palette that complements any style. Located in the desirable Aronomink section of Drexel Hill, this home is close to parks, schools, shopping, and dining options, making it convenient for everyday living. Don't miss out on the opportunity to make this beautiful twin home your own. Schedule a showing today and experience the perfect blend of modern living and timeless charm!
Zillow last checked: 8 hours ago
Listing updated: May 23, 2023 at 06:47am
Listed by:
Janet Busillo 610-888-8792,
EXP Realty, LLC
Bought with:
Trish Tames, RS202045L
Coldwell Banker Realty
Source: Bright MLS,MLS#: PADE2044766
Facts & features
Interior
Bedrooms & bathrooms
- Bedrooms: 3
- Bathrooms: 1
- Full bathrooms: 1
Basement
- Area: 0
Heating
- Forced Air, Natural Gas
Cooling
- Central Air, Gas
Appliances
- Included: Microwave, Dishwasher, Refrigerator, Washer, Oven/Range - Gas, Gas Water Heater
Features
- Basement: Finished
- Has fireplace: No
Interior area
- Total structure area: 1,152
- Total interior livable area: 1,152 sqft
- Finished area above ground: 1,152
- Finished area below ground: 0
Property
Parking
- Total spaces: 1
- Parking features: Garage Faces Rear, Attached, Driveway, On Street
- Attached garage spaces: 1
- Has uncovered spaces: Yes
Accessibility
- Accessibility features: None
Features
- Levels: Two
- Stories: 2
- Pool features: None
Lot
- Size: 2,614 sqft
- Dimensions: 26.00 x 108.00
Details
- Additional structures: Above Grade, Below Grade
- Parcel number: 16110082200
- Zoning: RESIDENTIAL
- Special conditions: Standard
Construction
Type & style
- Home type: SingleFamily
- Architectural style: AirLite
- Property subtype: Single Family Residence
- Attached to another structure: Yes
Materials
- Brick
- Foundation: Slab
Condition
- New construction: No
- Year built: 1945
Utilities & green energy
- Sewer: Public Sewer
- Water: Public
Community & neighborhood
Location
- Region: Drexel Hill
- Subdivision: Aronimink
- Municipality: UPPER DARBY TWP
Other
Other facts
- Listing agreement: Exclusive Right To Sell
- Listing terms: Conventional,FHA,VA Loan
- Ownership: Fee Simple
Price history
| Date | Event | Price |
|---|---|---|
| 5/23/2023 | Sold | $253,000+15%$220/sqft |
Source: | ||
| 5/6/2023 | Pending sale | $220,000$191/sqft |
Source: | ||
| 4/18/2023 | Contingent | $220,000$191/sqft |
Source: | ||
| 4/15/2023 | Listed for sale | $220,000+61.9%$191/sqft |
Source: | ||
| 9/19/2005 | Sold | $135,900$118/sqft |
Source: Public Record Report a problem | ||
Public tax history
| Year | Property taxes | Tax assessment |
|---|---|---|
| 2025 | $5,634 +3.5% | $128,710 |
| 2024 | $5,443 +1% | $128,710 |
| 2023 | $5,392 +2.8% | $128,710 |
Find assessor info on the county website
Neighborhood: 19026
Nearby schools
GreatSchools rating
- NAUpper Darby Kdg CenterGrades: KDistance: 1.1 mi
- 2/10Drexel Hill Middle SchoolGrades: 6-8Distance: 1.3 mi
- 3/10Upper Darby Senior High SchoolGrades: 9-12Distance: 1.9 mi
Schools provided by the listing agent
- Elementary: Aronimink
- Middle: Drexel Hill
- High: Upper Darby Senior
- District: Upper Darby
Source: Bright MLS. This data may not be complete. We recommend contacting the local school district to confirm school assignments for this home.
Get a cash offer in 3 minutes
Find out how much your home could sell for in as little as 3 minutes with a no-obligation cash offer.
Estimated market value$284,500
Get a cash offer in 3 minutes
Find out how much your home could sell for in as little as 3 minutes with a no-obligation cash offer.
Estimated market value
$284,500


