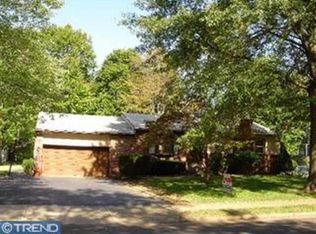This bright and open Warminster bi-level is a house ready to become YOUR HOME. The owner has just painted and installed new carpet. The colors are very neutral, giving the home a very clean and bright feel. The main floor consists of an open and spacious living room which flows into a sunlit dining room featuring atrium doors that open to a cozy deck with awning overlooking a charming backyard with many deciduous trees and hanging wisteria drapped over shed The bright and sunny kitchen boasts s a custom wood topped island that adds storage and plenty of counter space. The main level also features three bedrooms and one full bath. The lower level features a roomy 20~x11~ fam room, another full bathroom, and a fourth bedroom that could be converted into an office, a home gym, a playroom, a study,or an inlaw suite. The lower level fam room also features access to the backyard and to the garage. Includes ONE YEAR American Home Shield warrenty. Showings begin Saturday, April 17th.
This property is off market, which means it's not currently listed for sale or rent on Zillow. This may be different from what's available on other websites or public sources.

