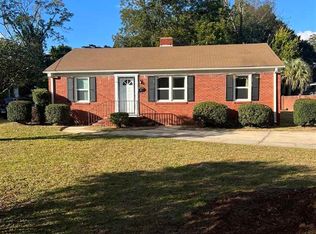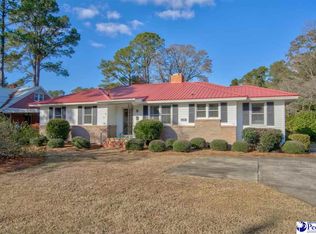Simply amazing!! With 3 bedrooms, 2.5 bathrooms and a beautiful pool, this home is in the perfect location in the heart of Florence and has its very own personal oasis tucked away in the backyard! This bright and cheerful home has all new paint, carpet, large kitchen with work island, formal dining and living rooms, and a large den! The picture windows provide for an abundance of natural light and a great view to the patio, palm trees and salt water pool! This home is absolutely perfect for entertaining or relaxing days by the pool. Don't delay, this home is sure to meet your every expectation!
This property is off market, which means it's not currently listed for sale or rent on Zillow. This may be different from what's available on other websites or public sources.

