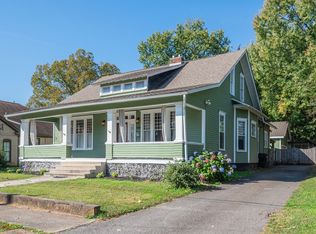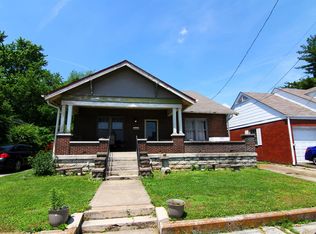Closed
$399,900
711 Cheatham St, Springfield, TN 37172
3beds
2,139sqft
Single Family Residence, Residential
Built in 1916
0.55 Acres Lot
$402,700 Zestimate®
$187/sqft
$1,900 Estimated rent
Home value
$402,700
$358,000 - $451,000
$1,900/mo
Zestimate® history
Loading...
Owner options
Explore your selling options
What's special
Welcome to this charming home located on the square in downtown Springfield. Enjoy having a historic home with new Pella windows, new roof along with other upgraded amenities!! Beautiful flat backyard to enjoy your outside hobbies featuring a 300 square foot shop/cabin with AC, heater, fireplace and gas line and electricity! This amazing home is in town without the crowded neighborhood.
Zillow last checked: 8 hours ago
Listing updated: June 13, 2025 at 02:09pm
Listing Provided by:
Jennifer (Jen) Mayo 615-426-6848,
EXIT Prime Realty
Bought with:
Lyndi Nickerson, 321071
Lock and Key Realty Group
Source: RealTracs MLS as distributed by MLS GRID,MLS#: 2808291
Facts & features
Interior
Bedrooms & bathrooms
- Bedrooms: 3
- Bathrooms: 2
- Full bathrooms: 2
- Main level bedrooms: 3
Bedroom 1
- Area: 225 Square Feet
- Dimensions: 15x15
Bedroom 2
- Area: 210 Square Feet
- Dimensions: 15x14
Bedroom 3
- Area: 225 Square Feet
- Dimensions: 15x15
Kitchen
- Area: 168 Square Feet
- Dimensions: 12x14
Living room
- Area: 225 Square Feet
- Dimensions: 15x15
Heating
- Has Heating (Unspecified Type)
Cooling
- Central Air
Appliances
- Included: Dishwasher, Disposal, Stainless Steel Appliance(s)
- Laundry: Electric Dryer Hookup, Washer Hookup
Features
- Built-in Features, Ceiling Fan(s), Entrance Foyer, Pantry, Smart Thermostat, Storage, High Speed Internet
- Flooring: Carpet, Wood, Laminate
- Basement: Crawl Space
- Number of fireplaces: 4
- Fireplace features: Gas, Living Room
Interior area
- Total structure area: 2,139
- Total interior livable area: 2,139 sqft
- Finished area above ground: 2,139
Property
Parking
- Total spaces: 2
- Parking features: Attached, Concrete
- Carport spaces: 2
Features
- Levels: One
- Stories: 1
- Patio & porch: Patio, Covered, Porch
Lot
- Size: 0.55 Acres
- Dimensions: 100/81 x 264/264
- Features: Level
Details
- Parcel number: 080J E 01800 000
- Special conditions: Standard
Construction
Type & style
- Home type: SingleFamily
- Architectural style: Cottage
- Property subtype: Single Family Residence, Residential
Materials
- Brick
- Roof: Shingle
Condition
- New construction: No
- Year built: 1916
Utilities & green energy
- Sewer: Public Sewer
- Water: Public
- Utilities for property: Natural Gas Available, Water Available
Community & neighborhood
Security
- Security features: Security System, Smoke Detector(s)
Location
- Region: Springfield
- Subdivision: None
Price history
| Date | Event | Price |
|---|---|---|
| 6/13/2025 | Sold | $399,900$187/sqft |
Source: | ||
| 6/6/2025 | Pending sale | $399,900$187/sqft |
Source: | ||
| 5/13/2025 | Contingent | $399,900$187/sqft |
Source: | ||
| 5/7/2025 | Price change | $399,900-3.6%$187/sqft |
Source: | ||
| 5/1/2025 | Price change | $415,000-2.1%$194/sqft |
Source: | ||
Public tax history
| Year | Property taxes | Tax assessment |
|---|---|---|
| 2025 | $1,718 +3.6% | $66,200 |
| 2024 | $1,659 | $66,200 |
| 2023 | $1,659 +3.7% | $66,200 +51.1% |
Find assessor info on the county website
Neighborhood: 37172
Nearby schools
GreatSchools rating
- 4/10Cheatham Park Elementary SchoolGrades: 3-5Distance: 0.3 mi
- 8/10Innovation Academy of Robertson CountyGrades: 6-10Distance: 0.4 mi
- NAWestside Elementary SchoolGrades: K-2Distance: 0.9 mi
Schools provided by the listing agent
- Elementary: Bransford Elementary
- Middle: Coopertown Middle School
- High: Springfield High School
Source: RealTracs MLS as distributed by MLS GRID. This data may not be complete. We recommend contacting the local school district to confirm school assignments for this home.
Get a cash offer in 3 minutes
Find out how much your home could sell for in as little as 3 minutes with a no-obligation cash offer.
Estimated market value$402,700
Get a cash offer in 3 minutes
Find out how much your home could sell for in as little as 3 minutes with a no-obligation cash offer.
Estimated market value
$402,700

