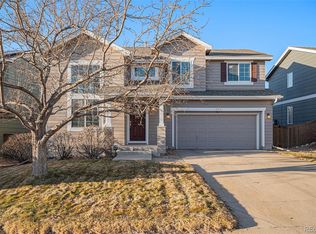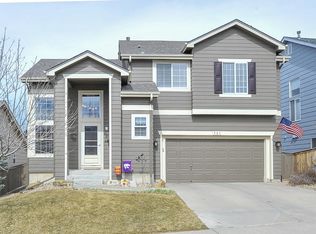A WOW HOME! Pride of ownership, Move in ready! As you come in the front door you are welcomed to vaulted ceilings, a private living room and an abundance of natural light throughout. The upper level holds the Master retreat with private deck where you will enjoy stunning mountain views while relaxing. The lower level is about family, entertaining, cooking, and enjoying views and the incredible well maintained and established private back yard! An open kitchen with large pantry, SS appliances, tile granite counter and original white cabinets will fulfill an cooks dreams. You'll love the south facing home and driveway, easy and close access to C-470, H.R. trail system, shopping, schools, restaurants. Enjoy a quite street and terrific neighborhood. Find many upgrades and in this home, and know you have peace of mind with a 1 year comprehensive home warranty that's included if you should ever need it. Specific upgrades, new list and cost sheet available on counter in the home.
This property is off market, which means it's not currently listed for sale or rent on Zillow. This may be different from what's available on other websites or public sources.

